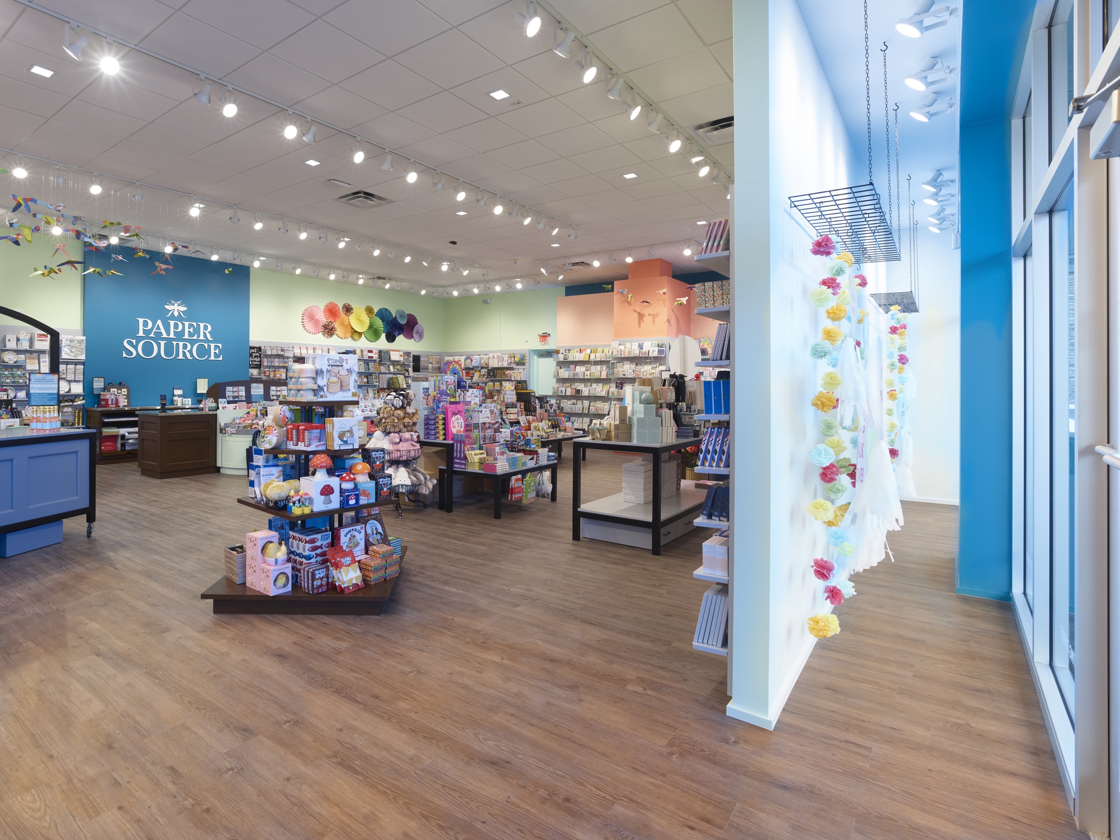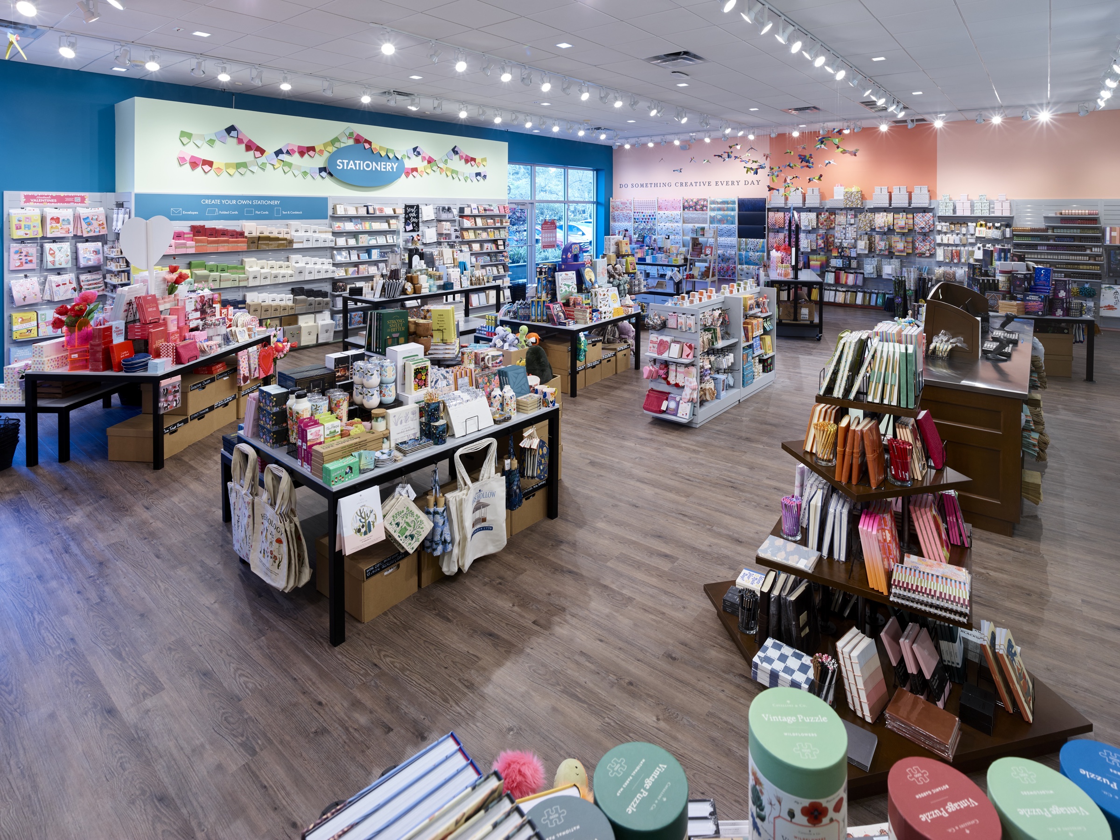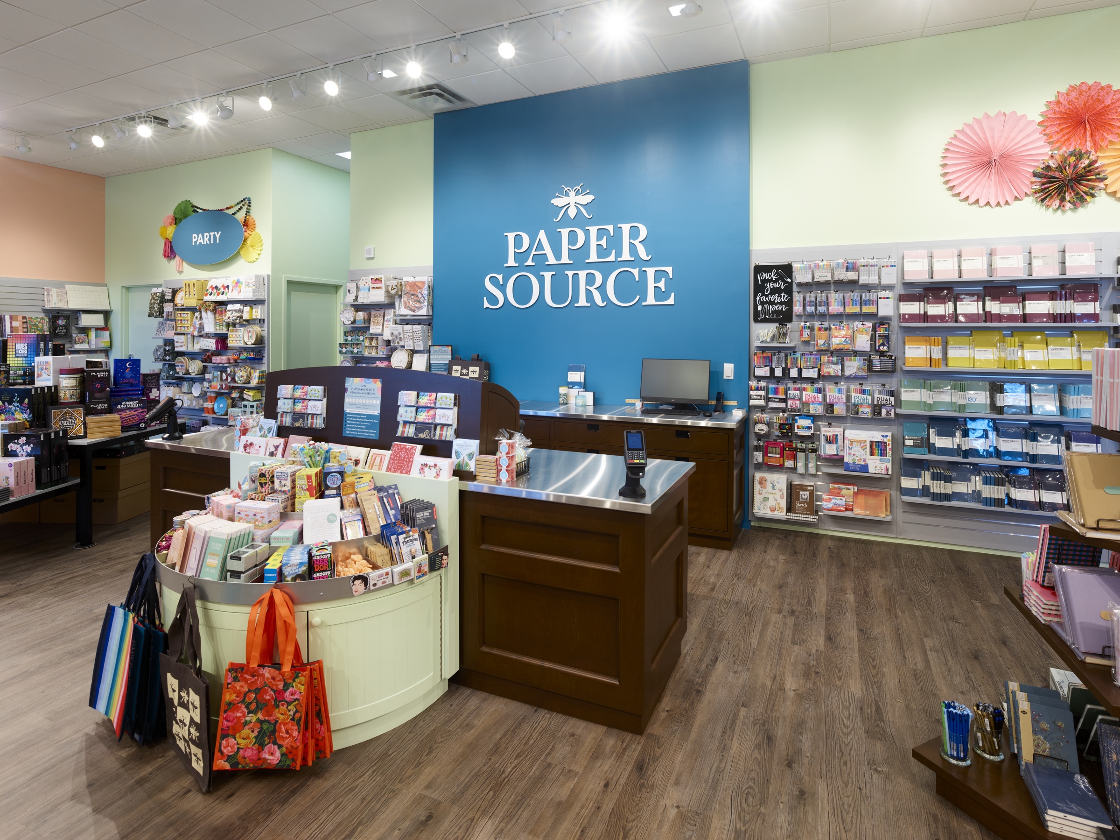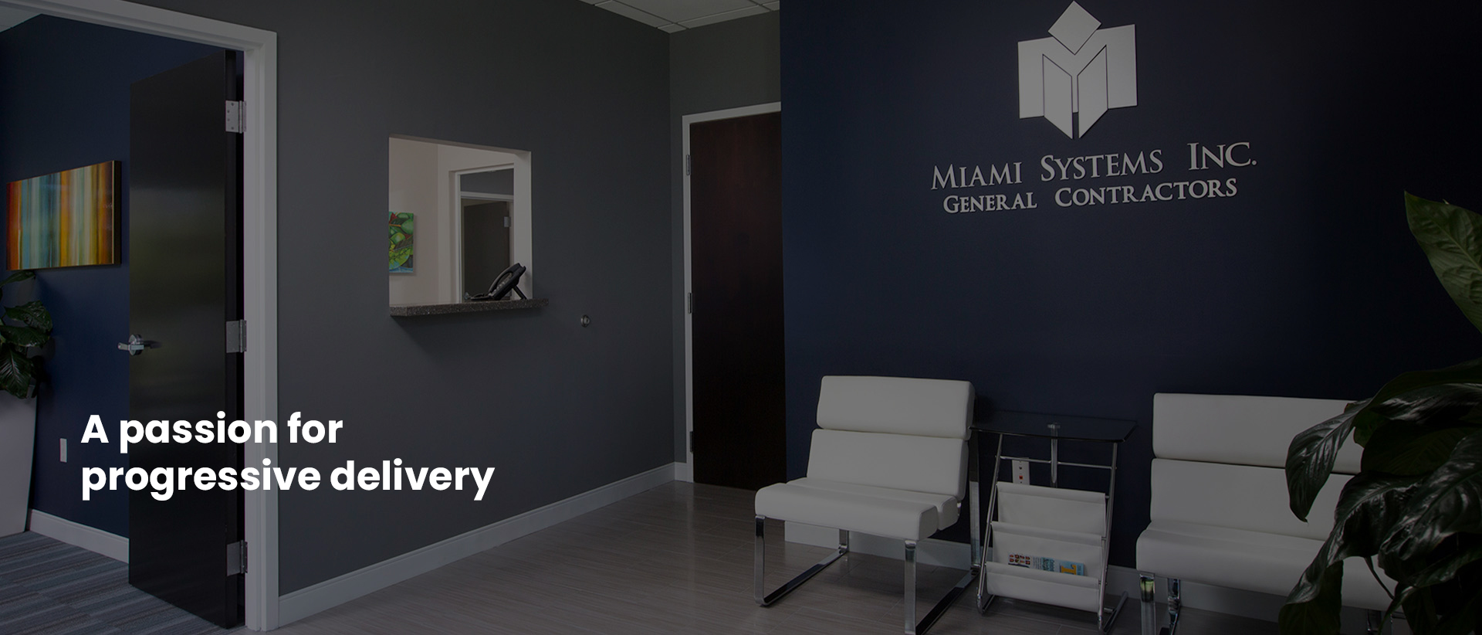
902 Clint Moore Road,
Suite 200
Boca Raton, Florida 33487
This 6,000-square-foot commercial interior renovation of open office space, lobby, conference rooms, dining area, restrooms, and leisure space includes hospitality-grade stonework, tile, and high-end finishes to meet the needs of a modern financial firm’s headquarters.
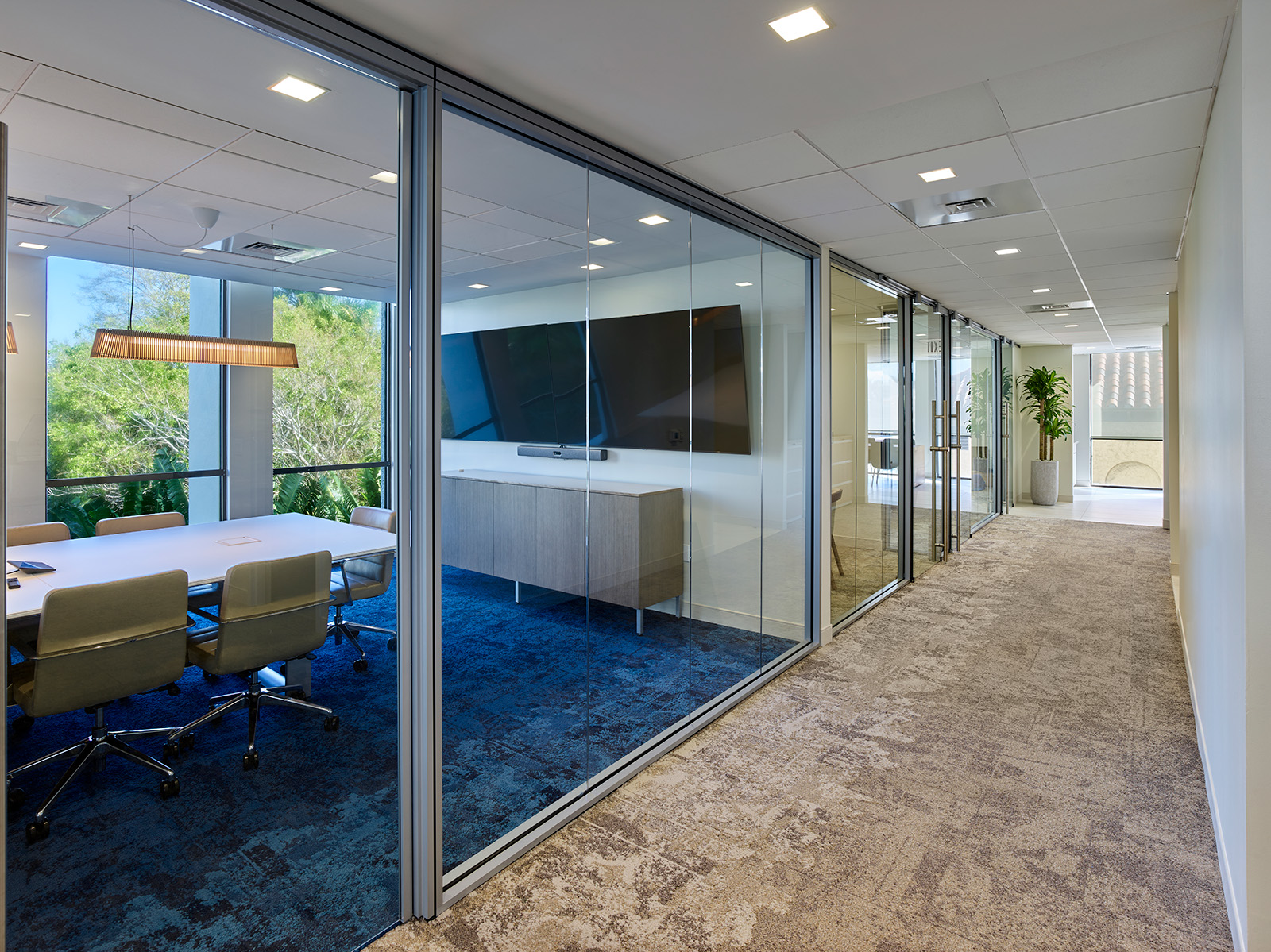
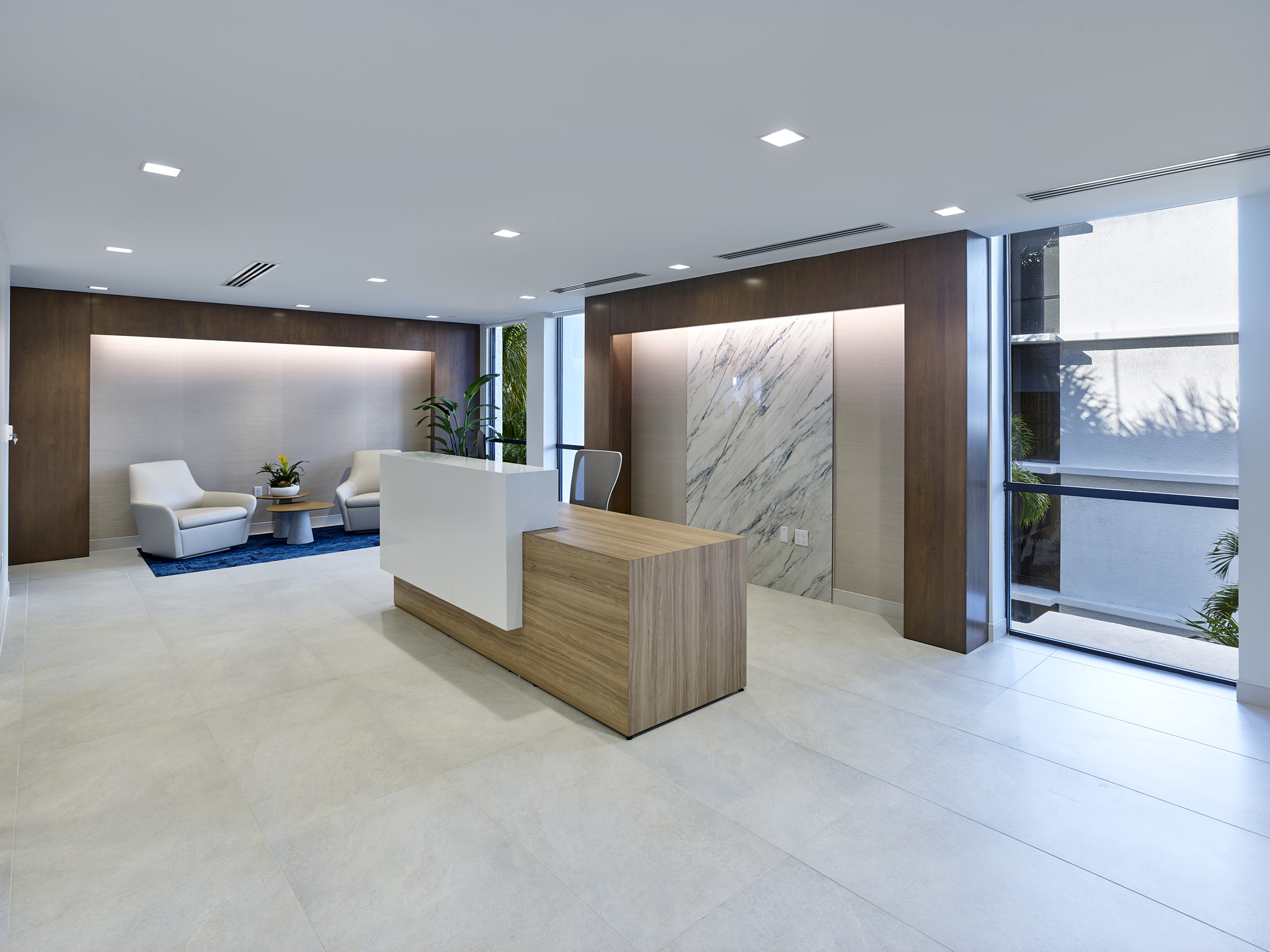
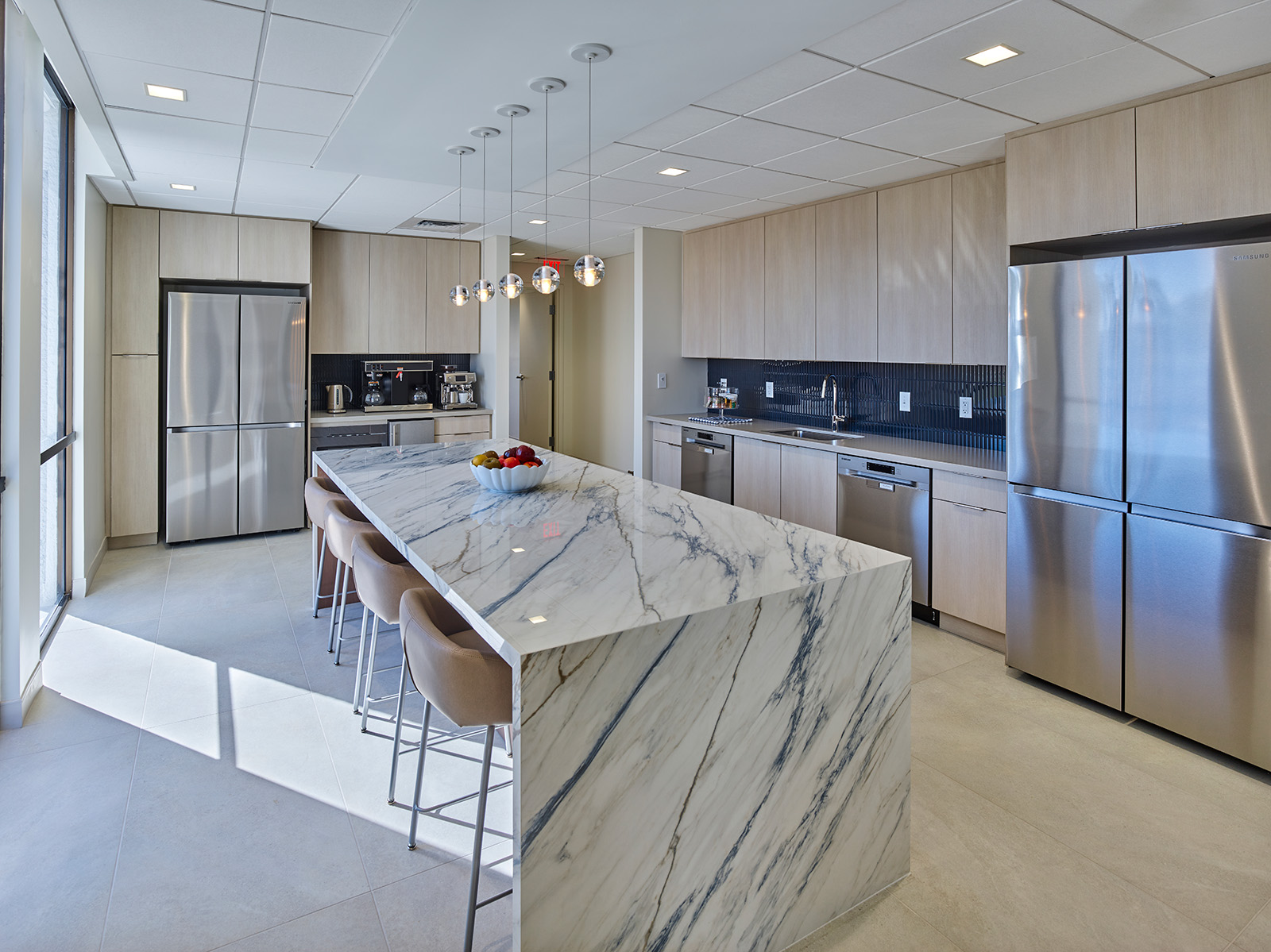
This 17,000-square-foot mixed-use industrial renovation includes polished concrete, new hi-bay lighting, and finish and fixture upgrades across the 1,800-square-foot office, including new carpet, lighting, restrooms, and paint.
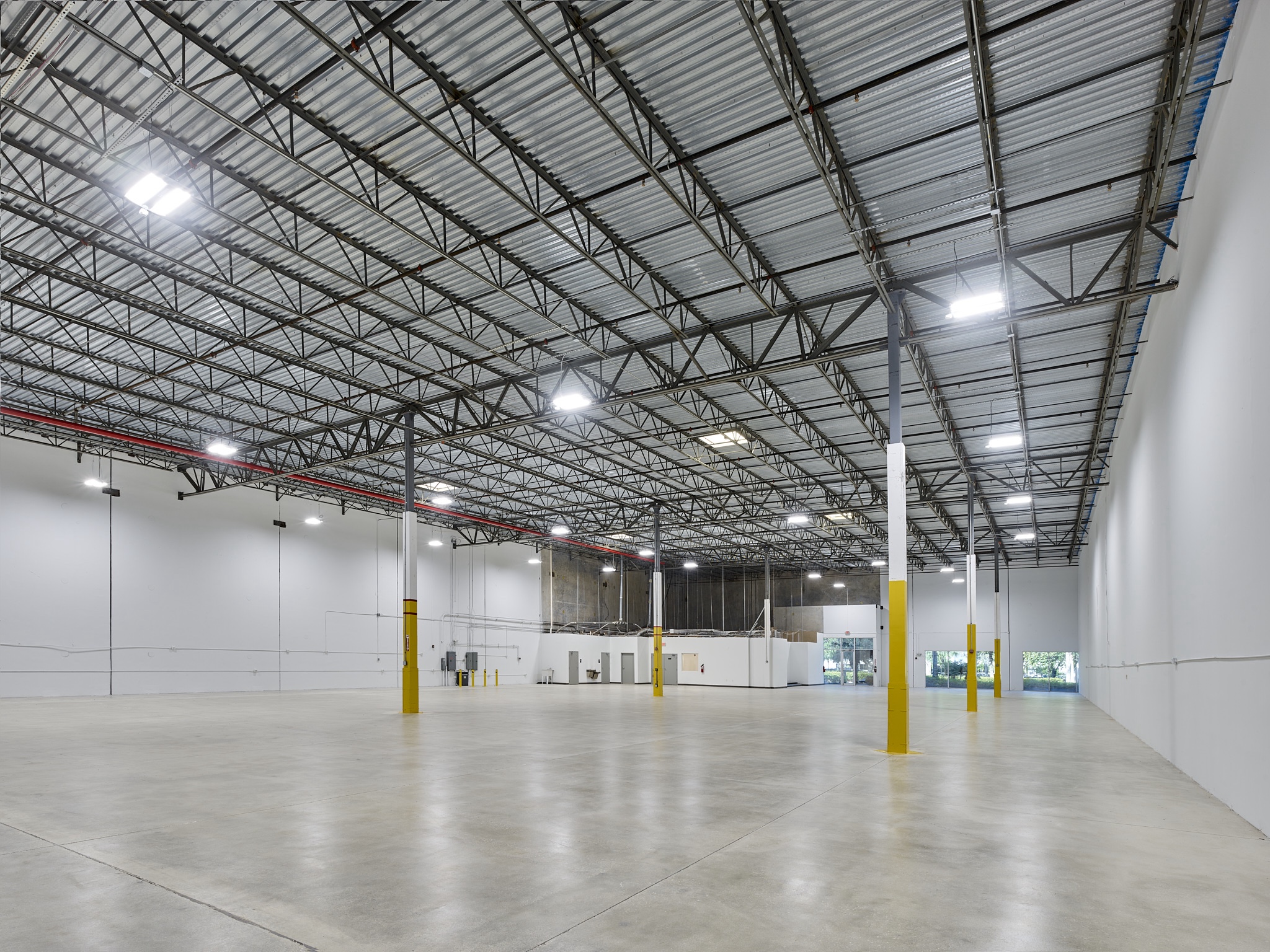
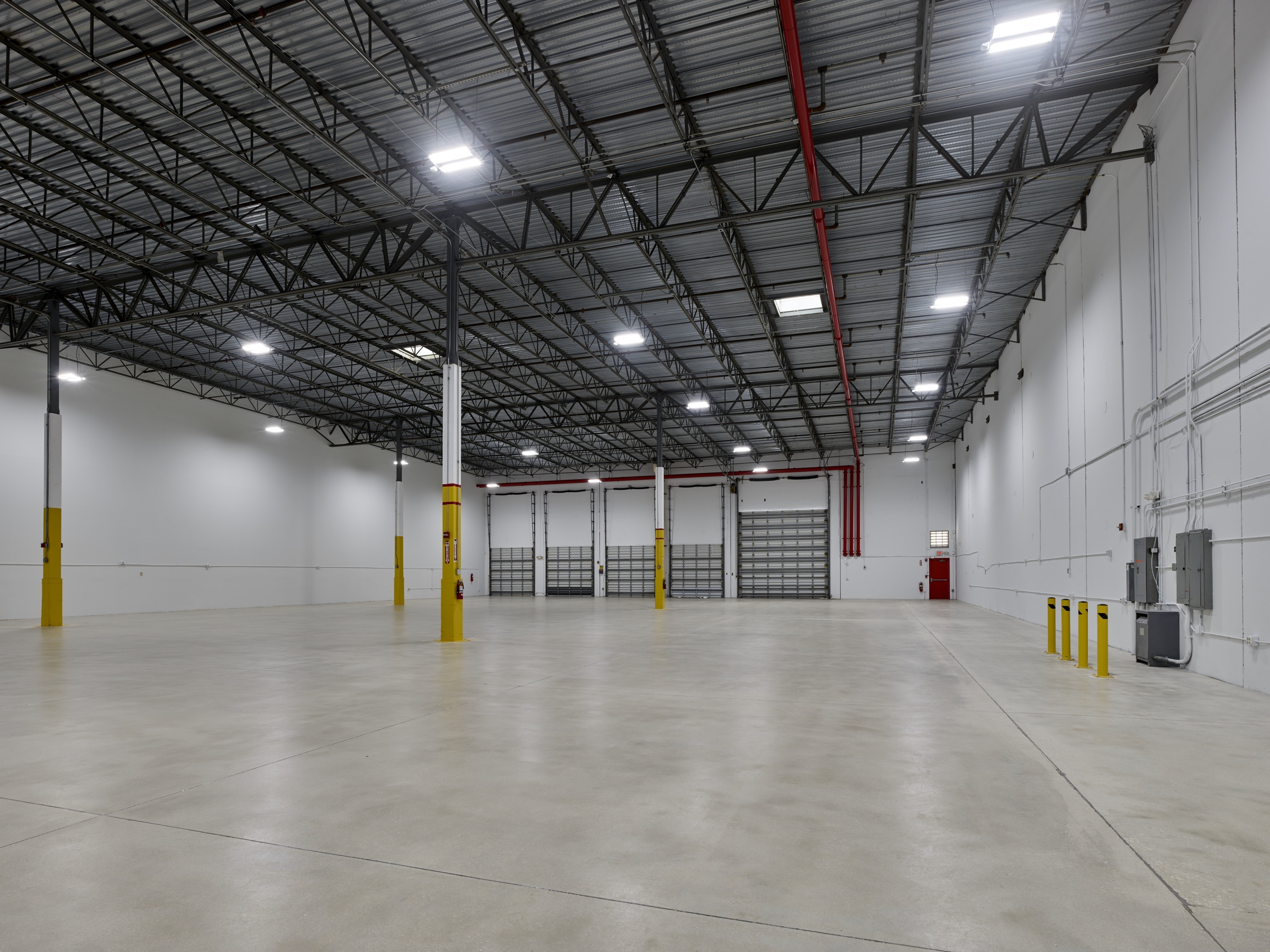
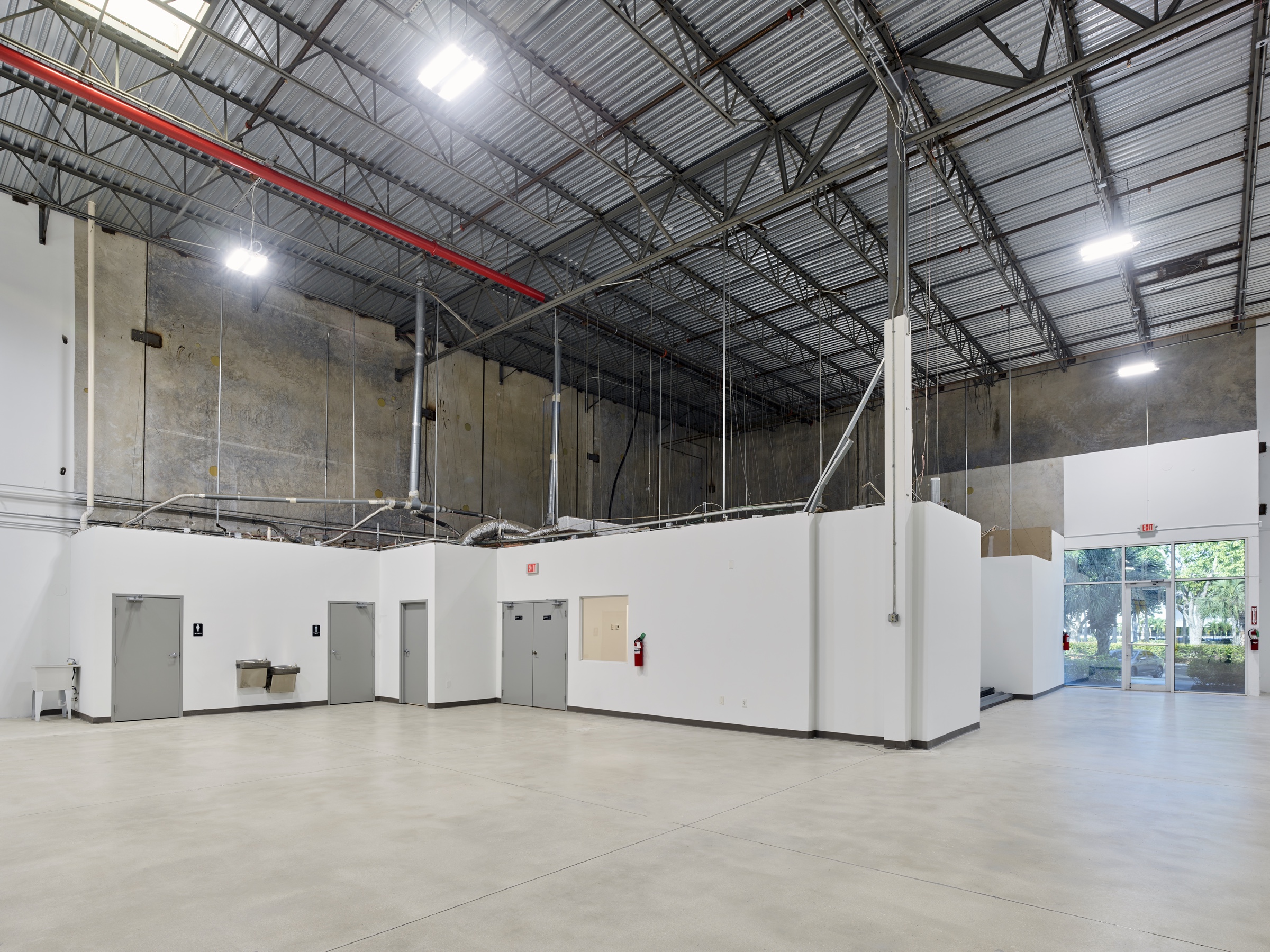
This is a commercial interior renovation of a previous single-tenant complex into a multi-tenant conversion sporting an interlocking network of (8) speculative suites with common area corridors and first-floor reception that includes high-grade finishes and complex interlocking permits.
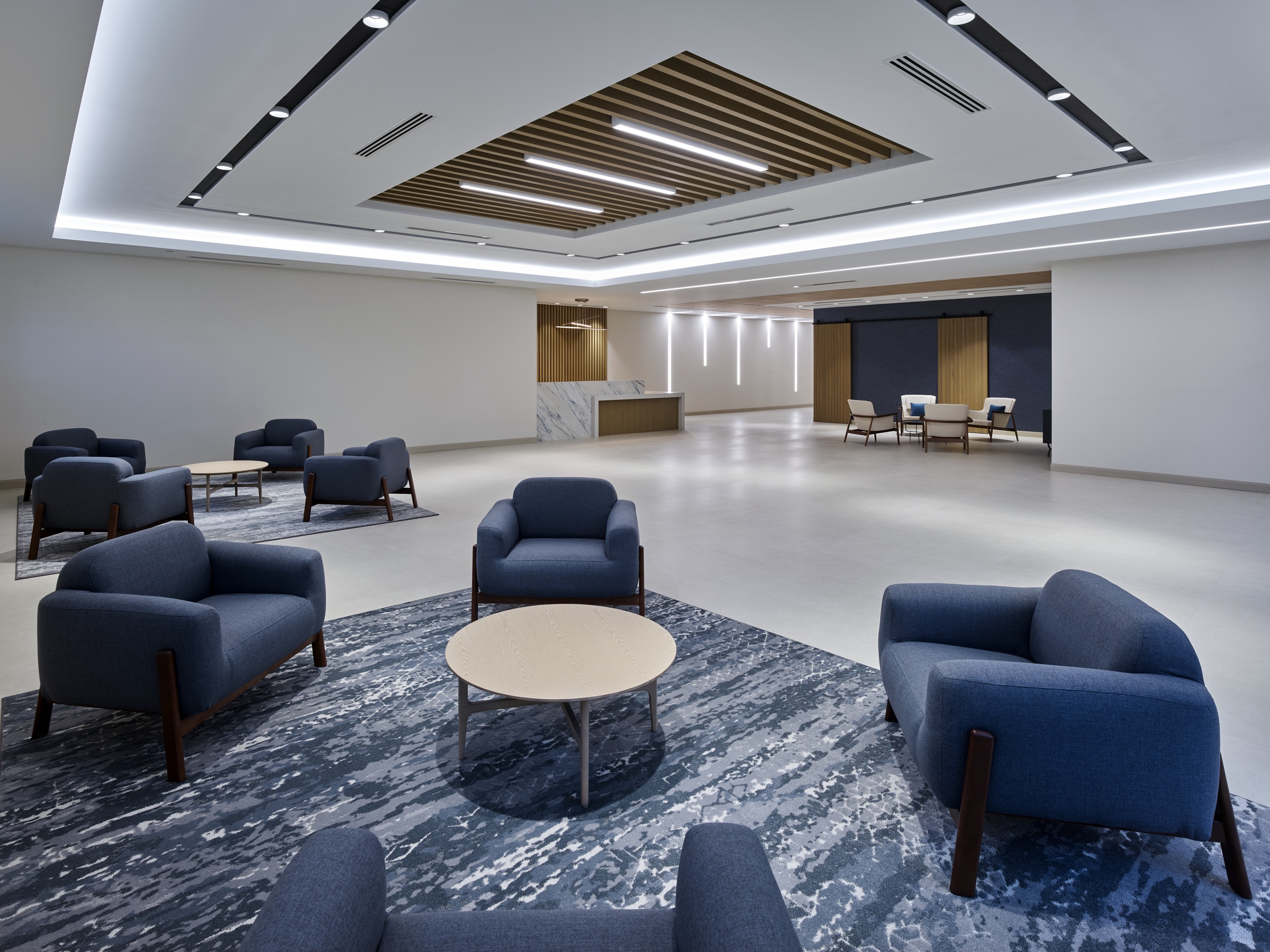
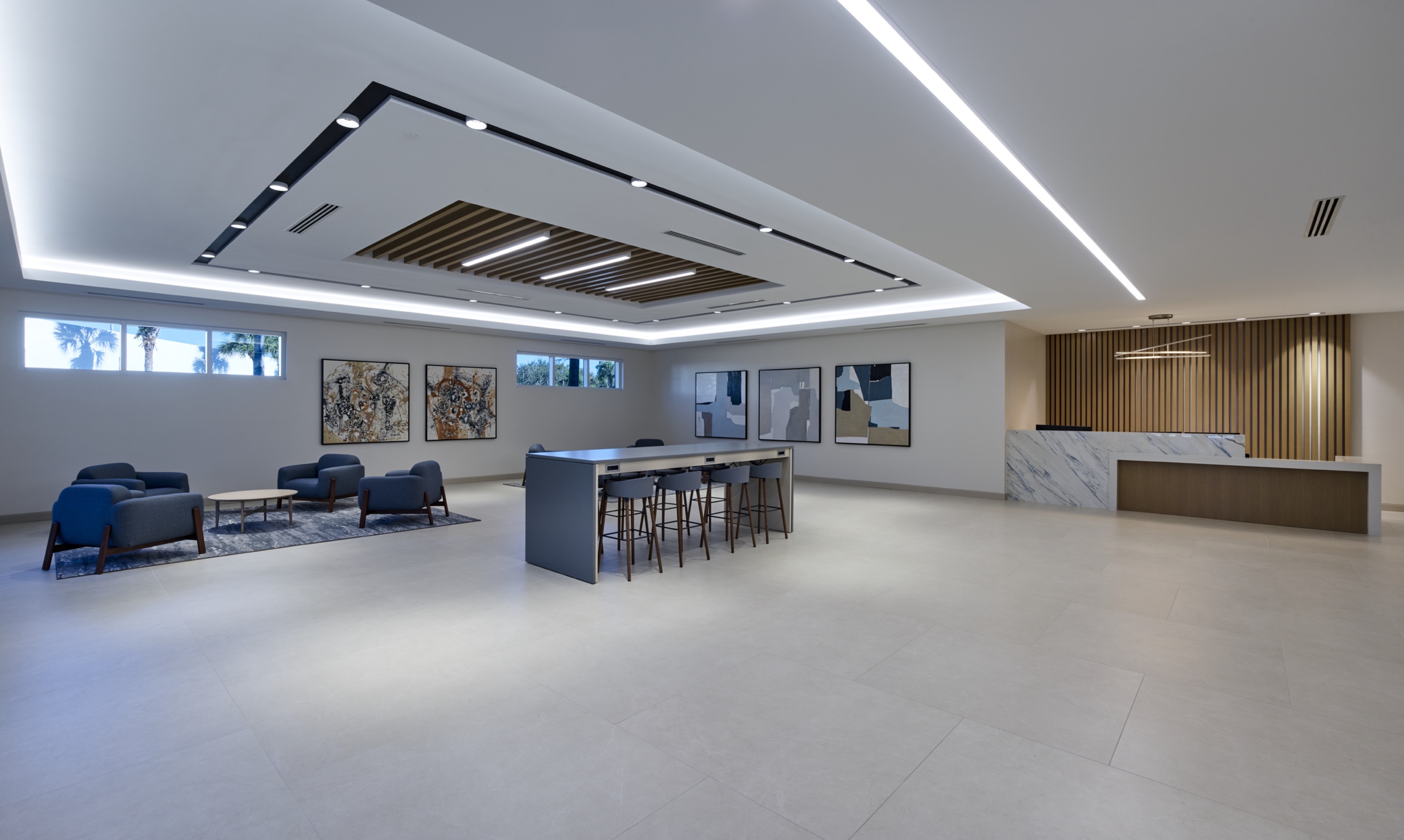
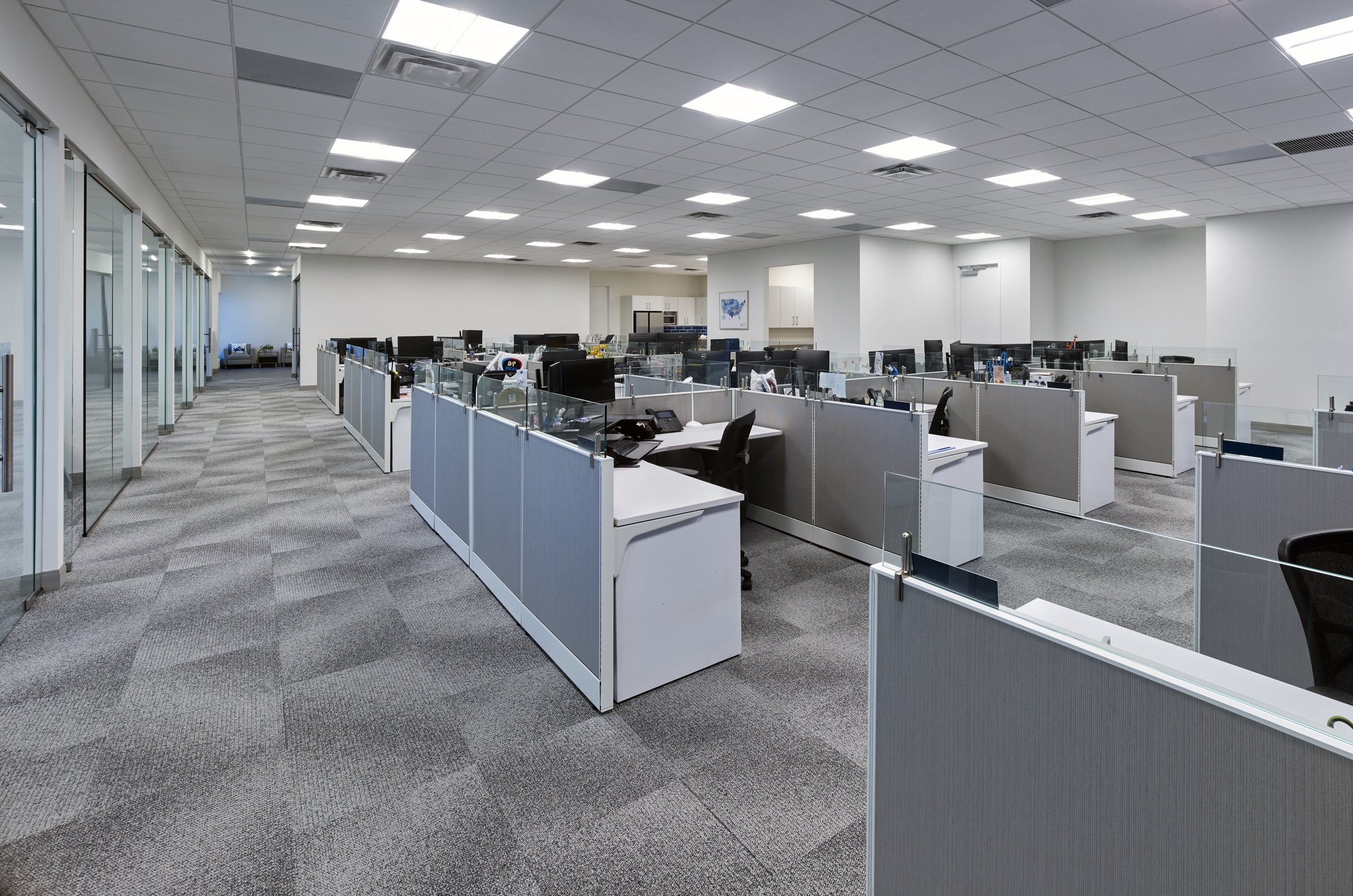
This 35,000-square-foot commercial interior renovation for Crown Castle Doral headquarters includes high-end finishes for carpet, millwork, overhead lighting, and demountable office partitions. The design includes utilizing a private provider to facilitate high-speed turnover in the wake of material and regulatory hurdles.
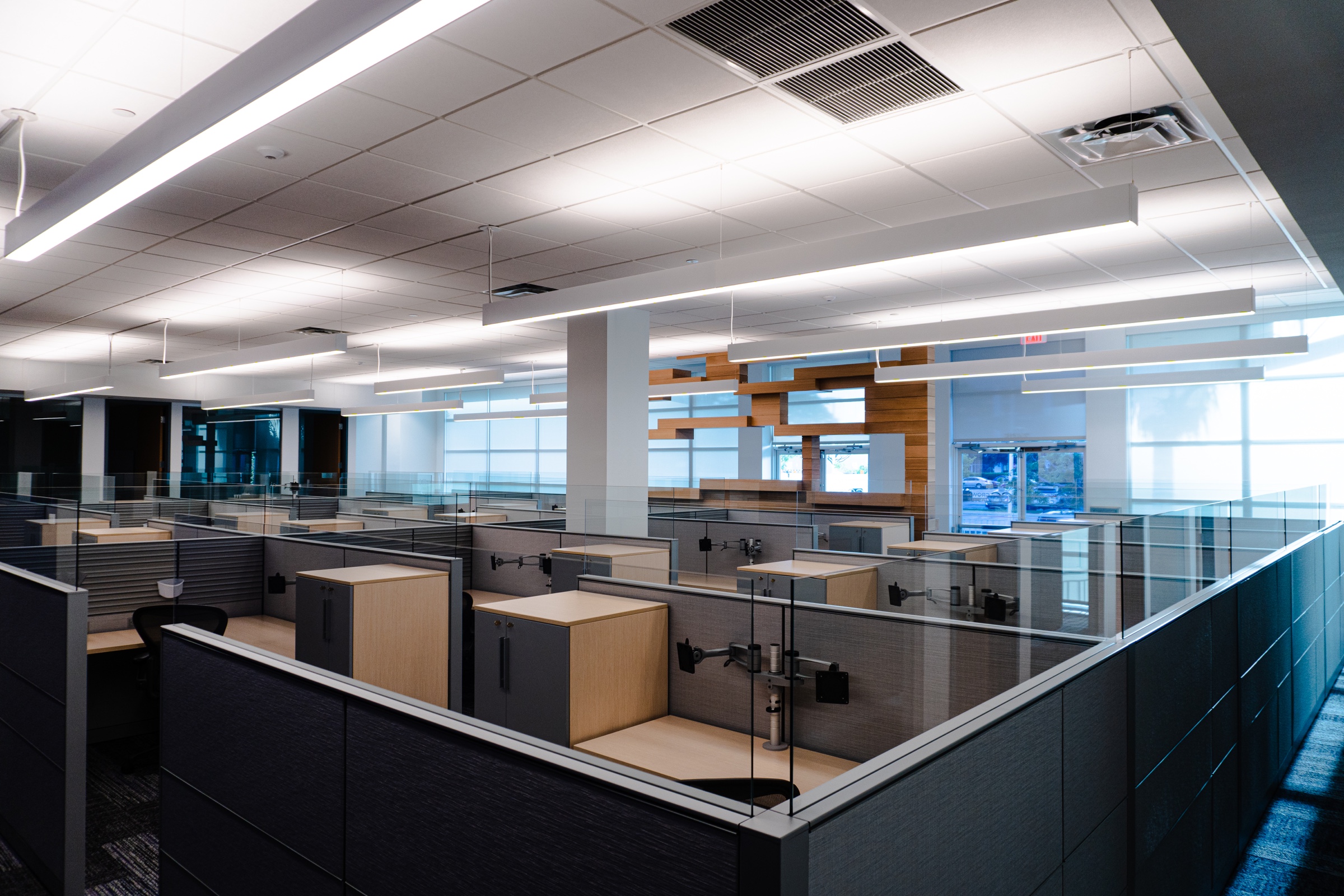
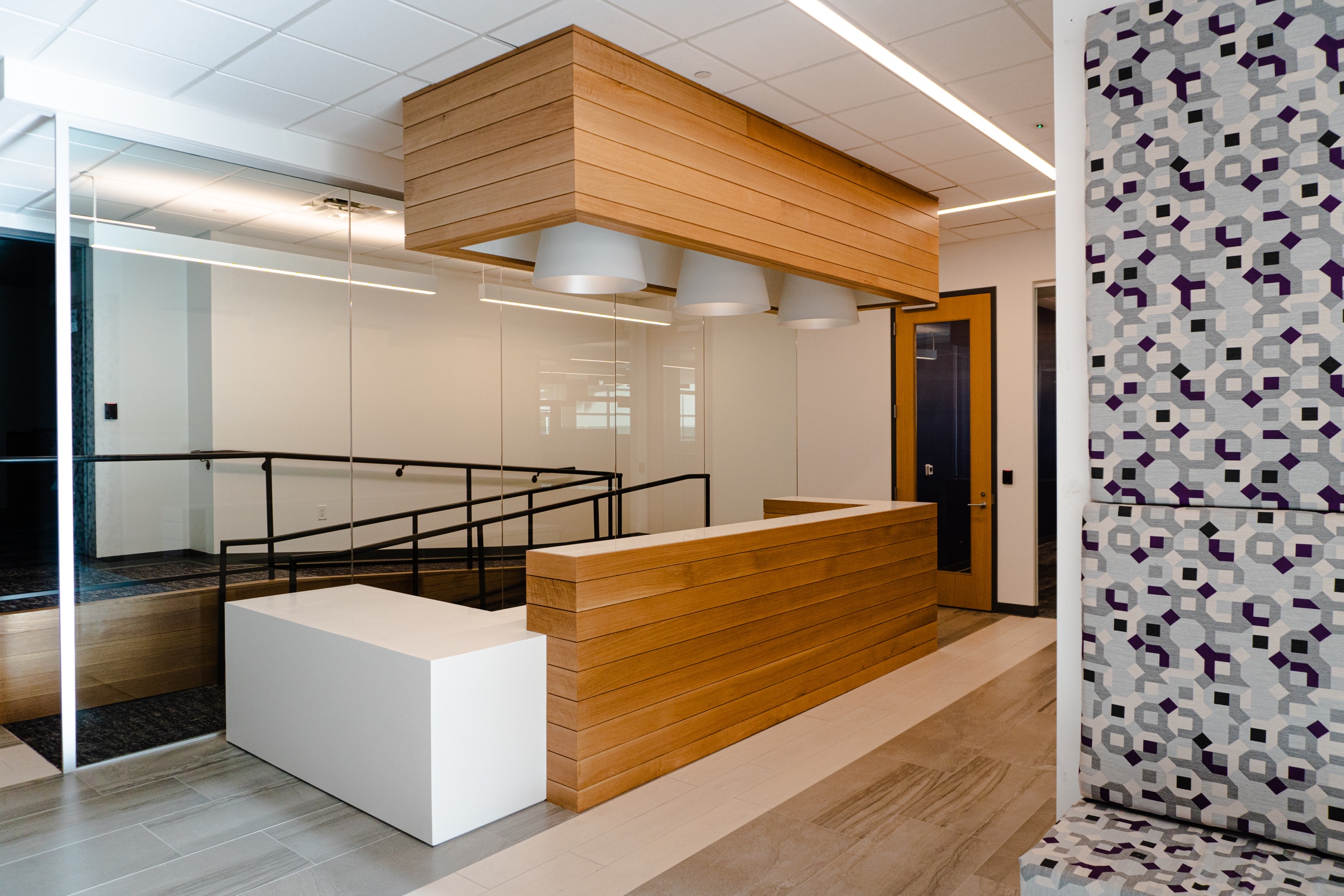
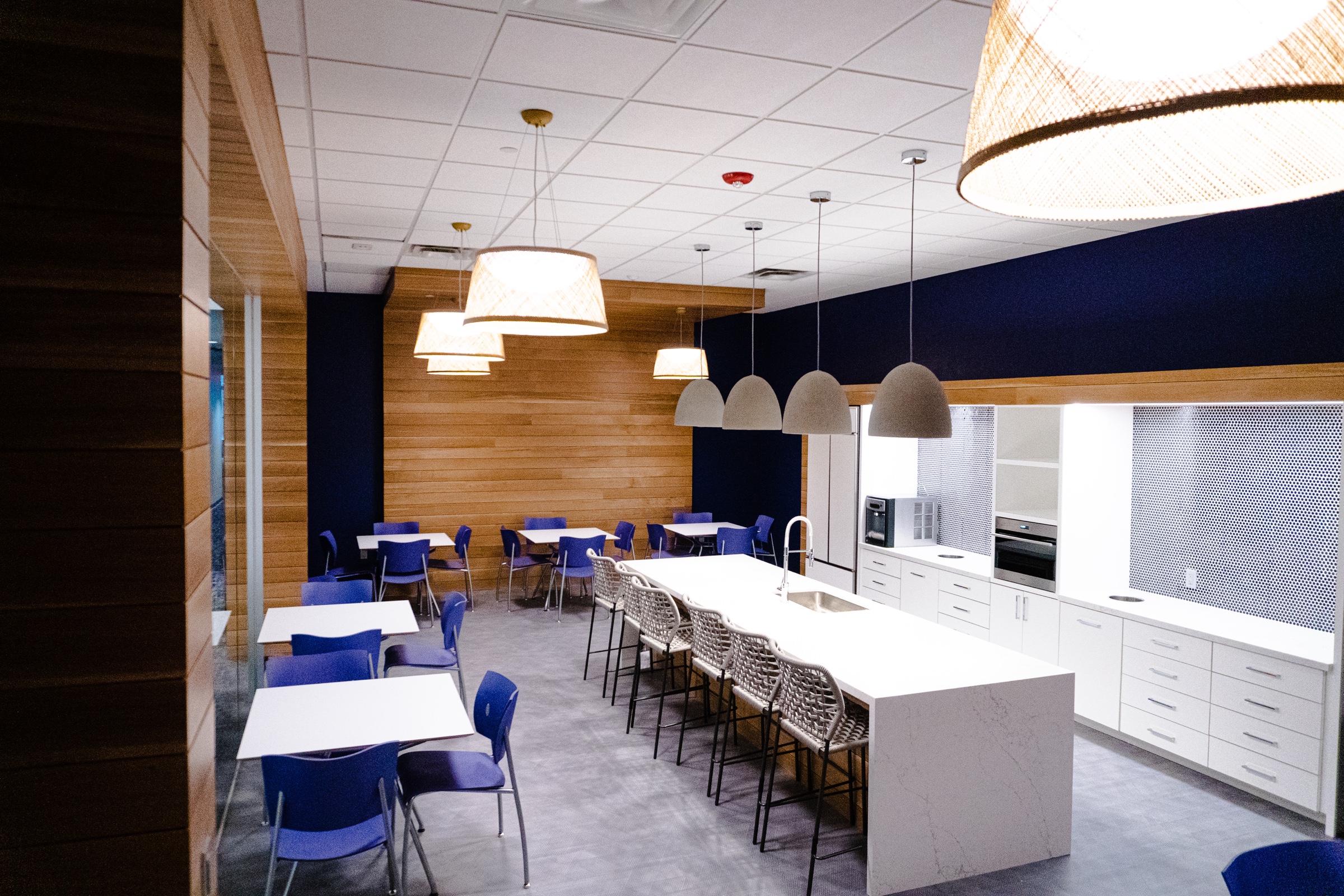
This 22,000-square-foot commercial interior renovation includes custom fabricated millwork, specialty lighting, and finishes at reception and executive offices to meet the needs of a modern office property.
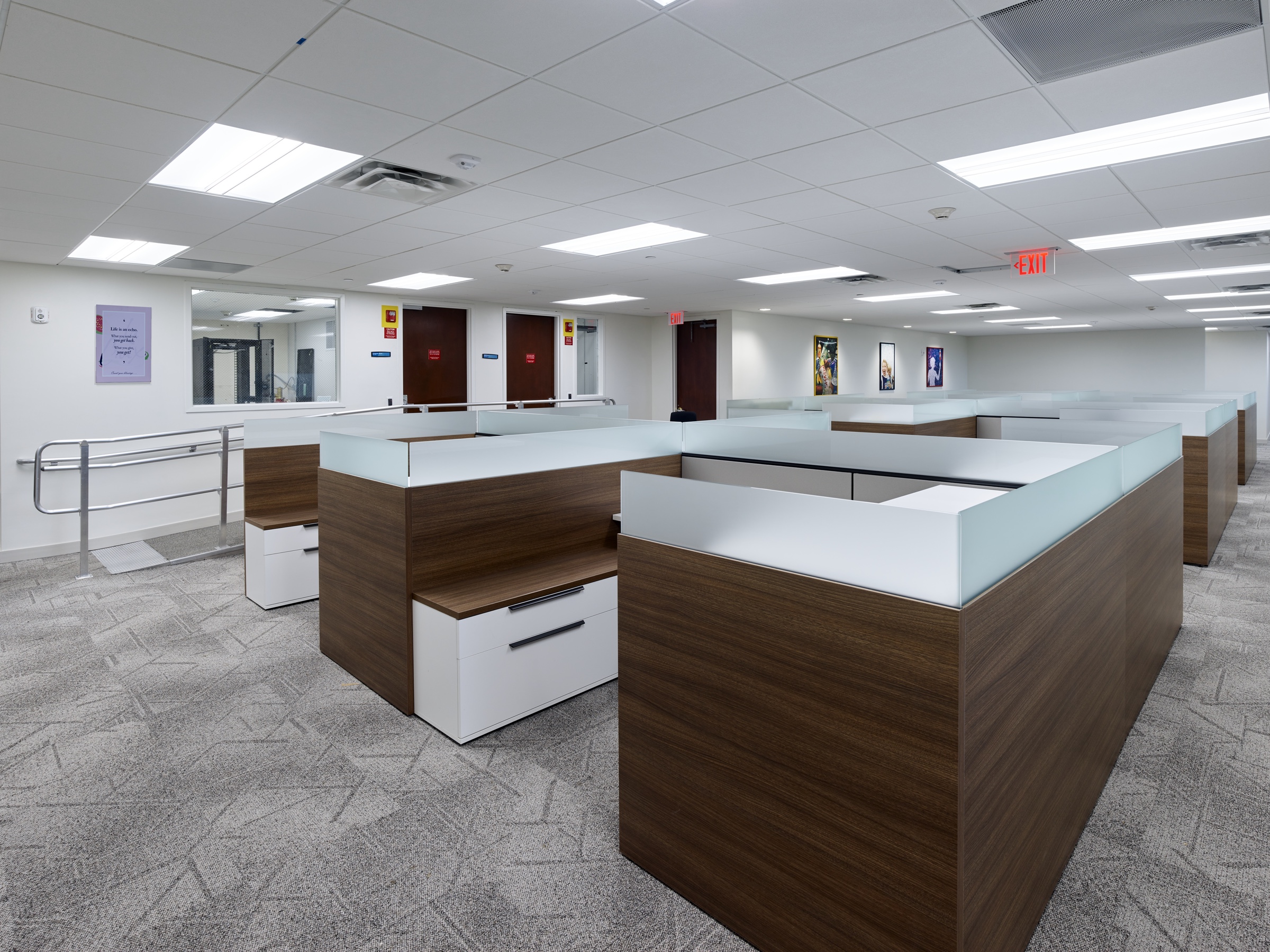
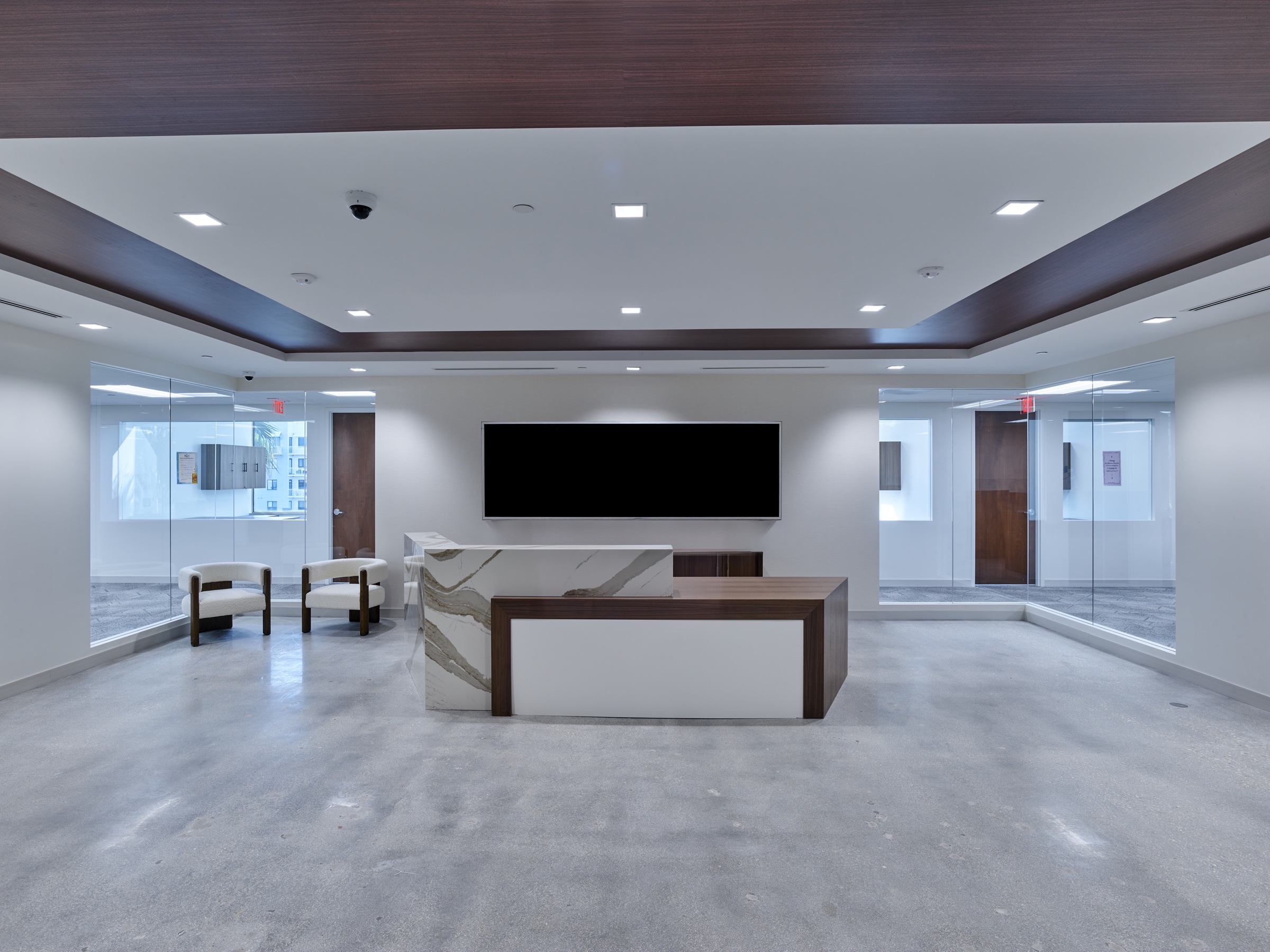
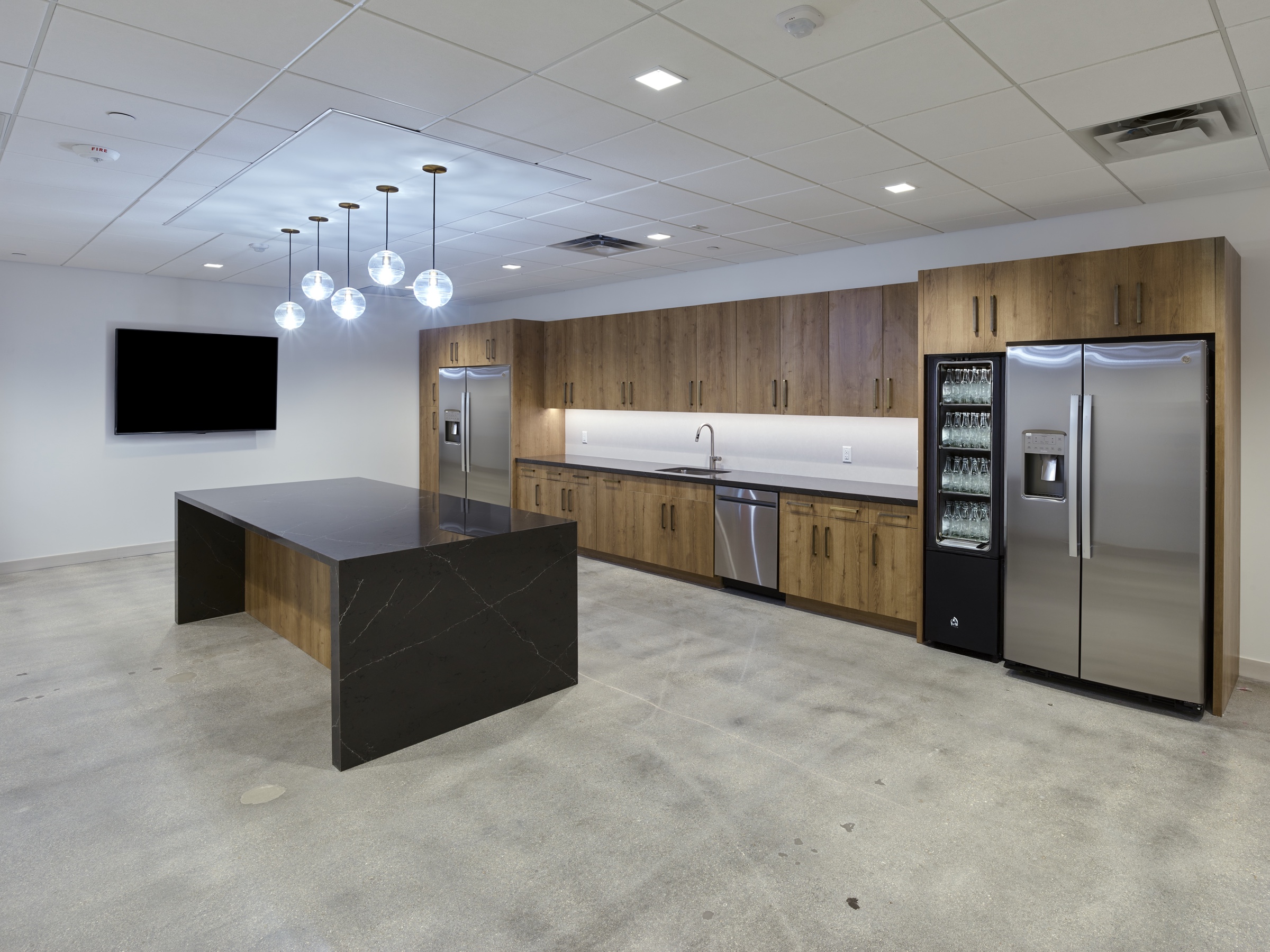
This high-end commercial renovation includes an open-deck design with spiral ductwork, specialty lighting, carpet, and millwork to accommodate a modern office layout.
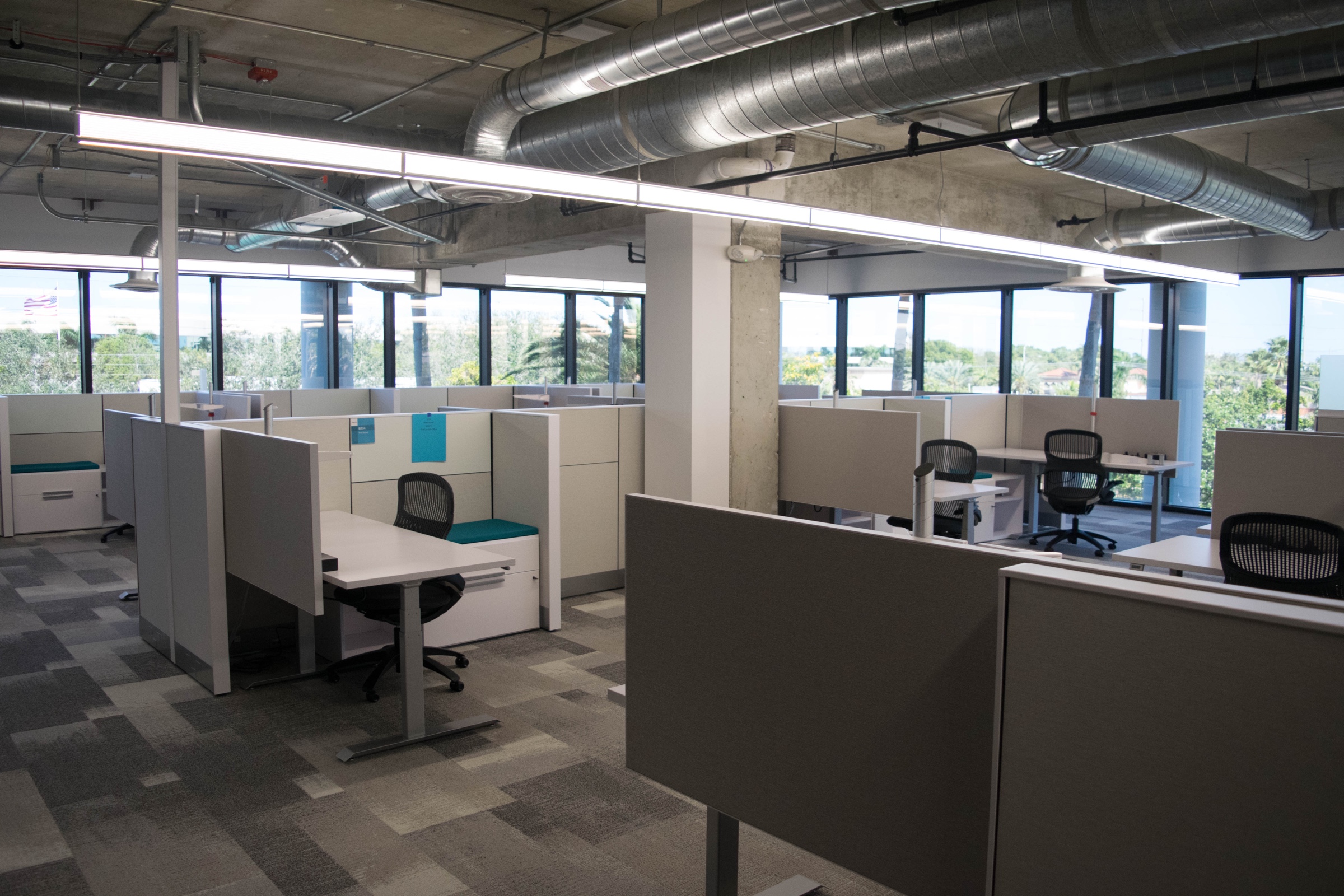
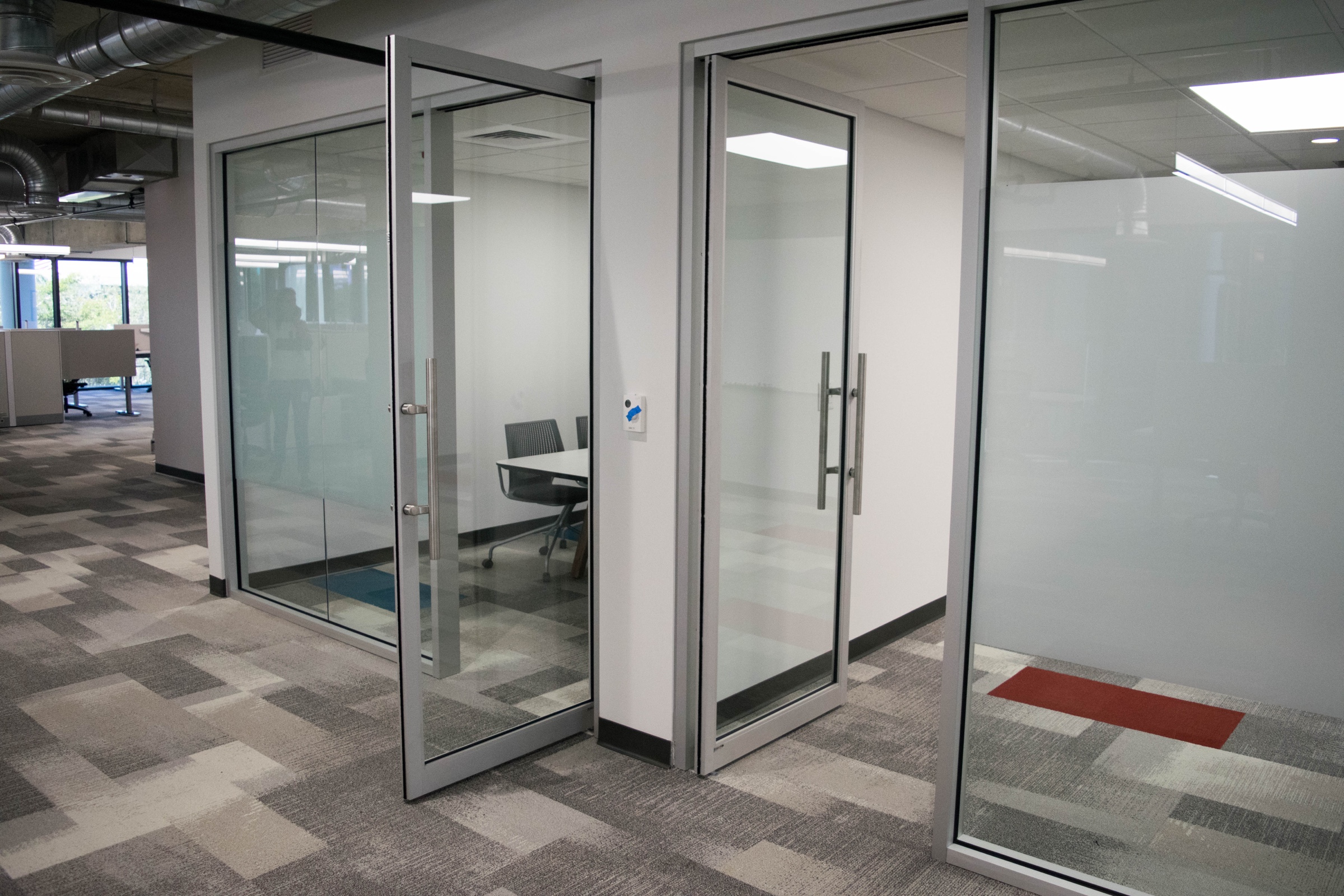
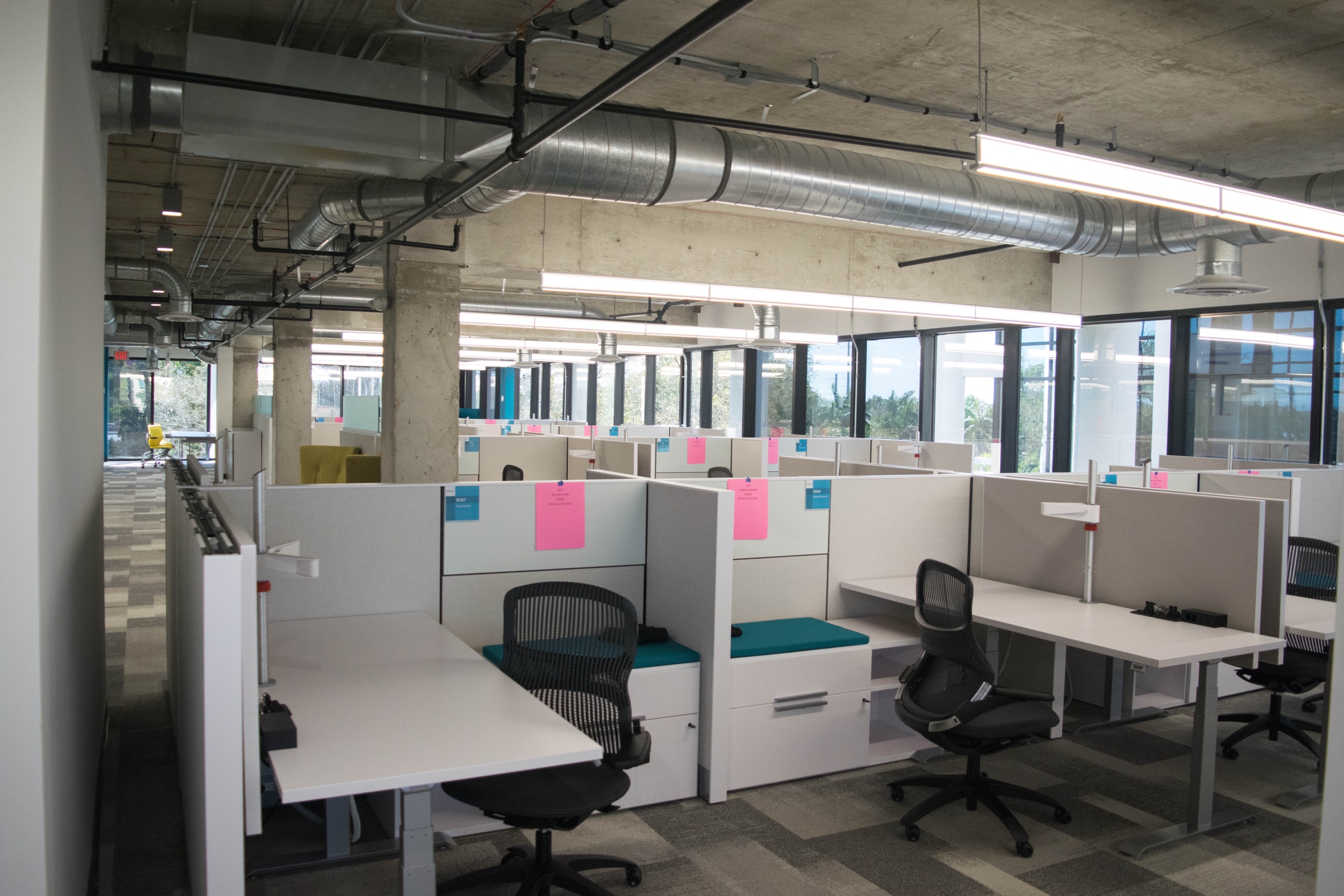
This is a first-generation design-build project for a medical facility that treats pediatric and adult patients in the eye care industry. It includes a modern reception, lobby, and treatment rooms.
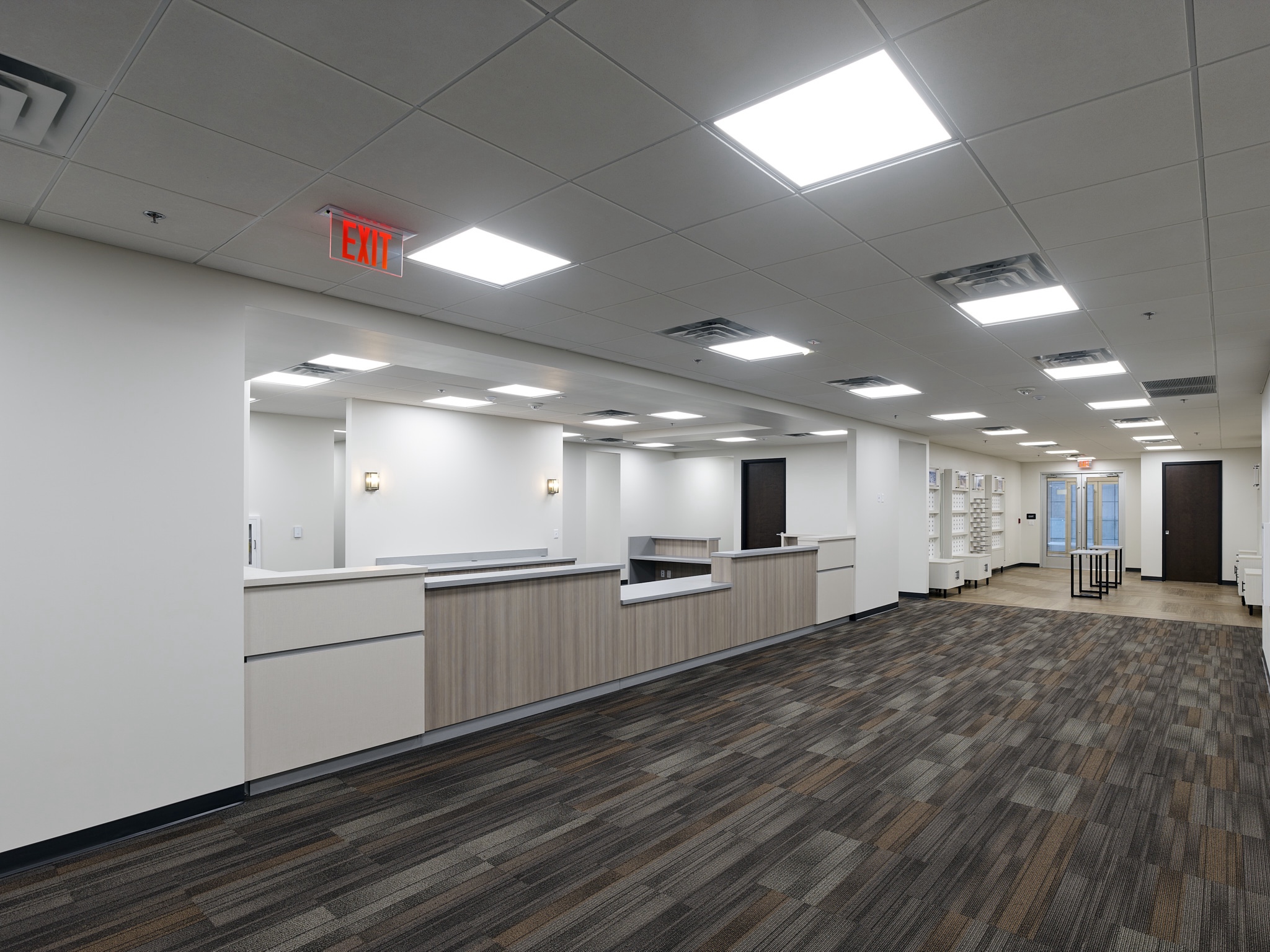
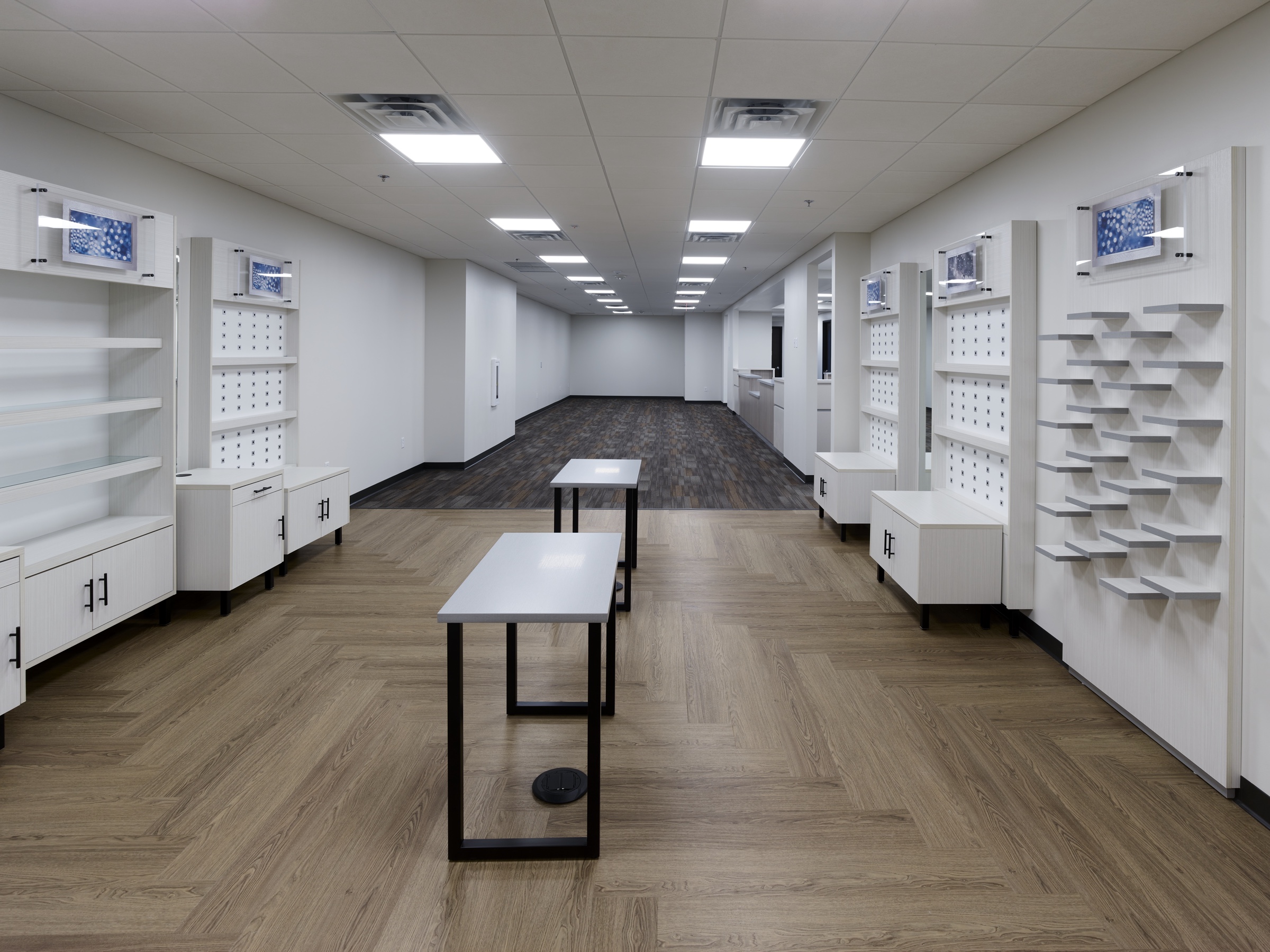
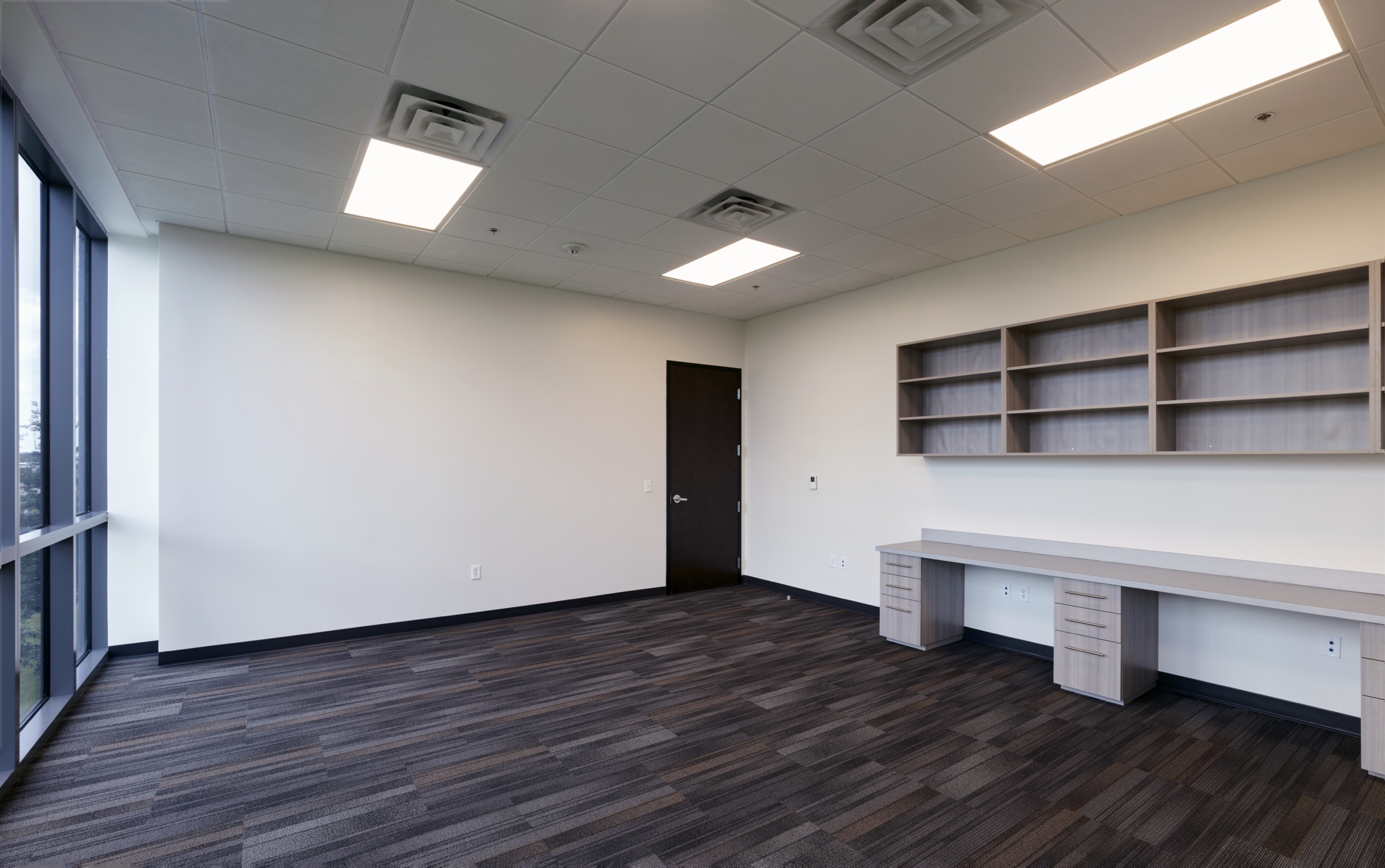
This commercial interior renovation of two locations includes restrooms, corridors, ADA enhancements, and common area lobby improvements to meet the needs of a modern commercial office.
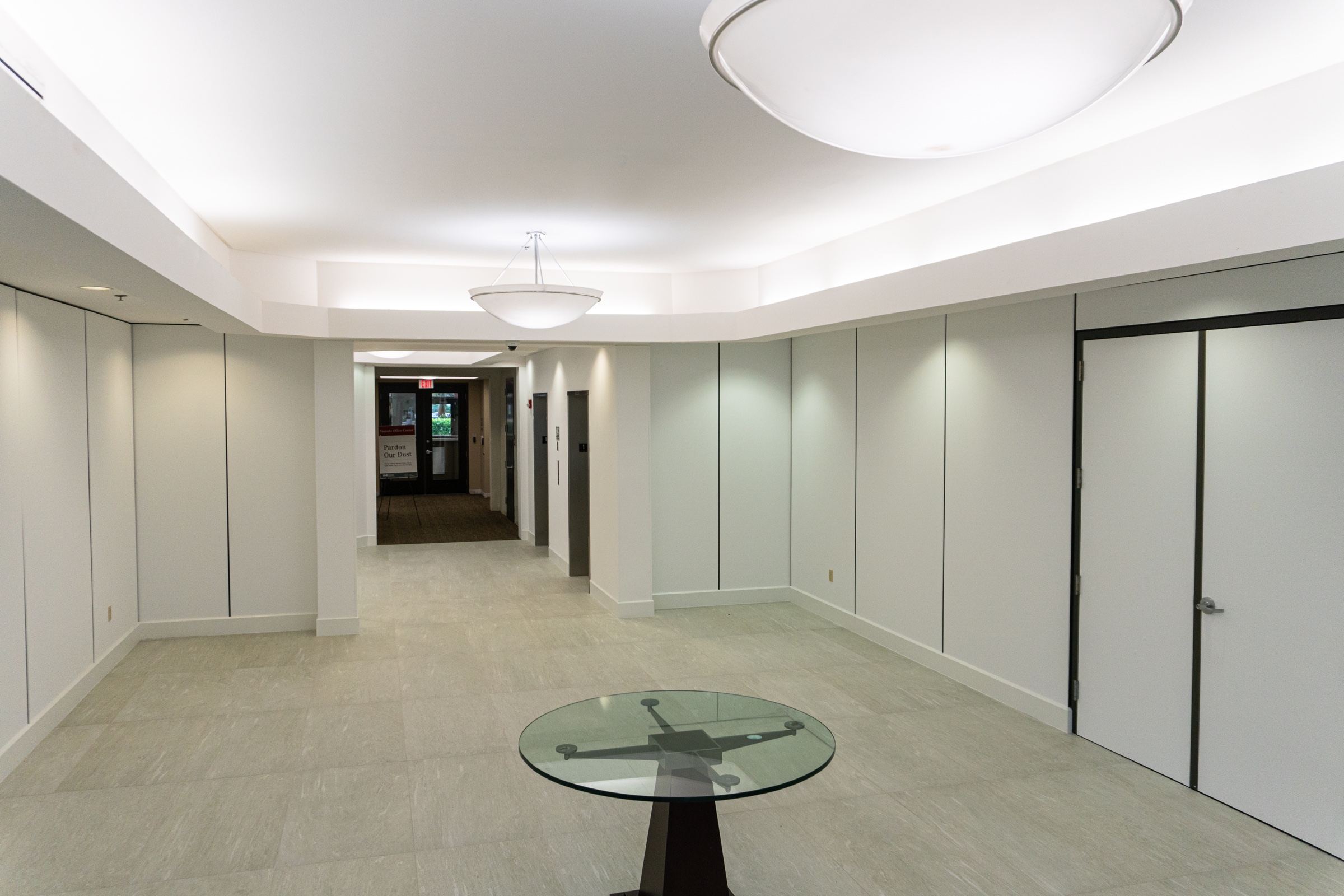
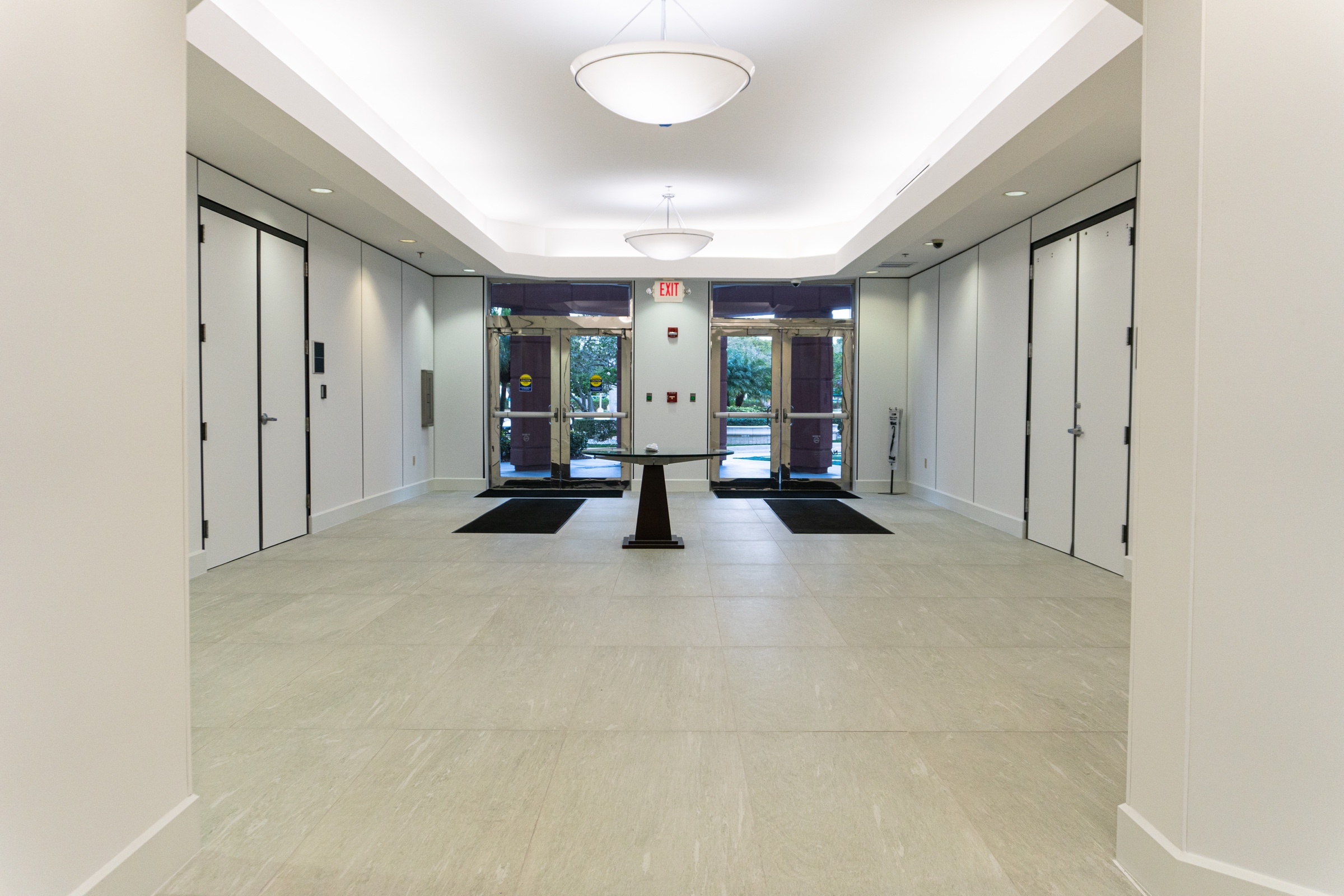
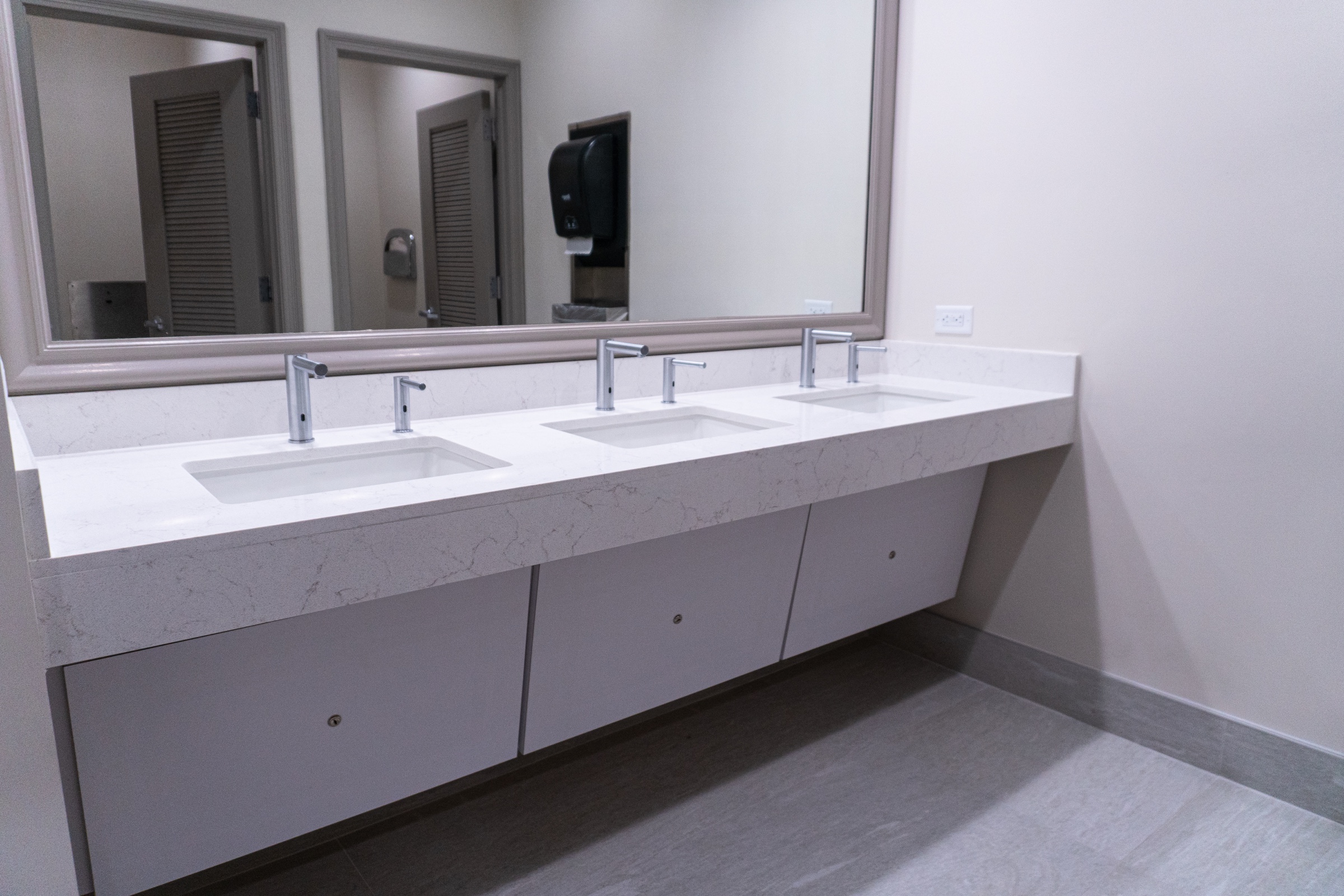
This 4,000-square-foot commercial interior renovation includes high-end finishes, specialty wood slats and veneers, stonework, and wallcoverings to accommodate a modern financial firm’s office.
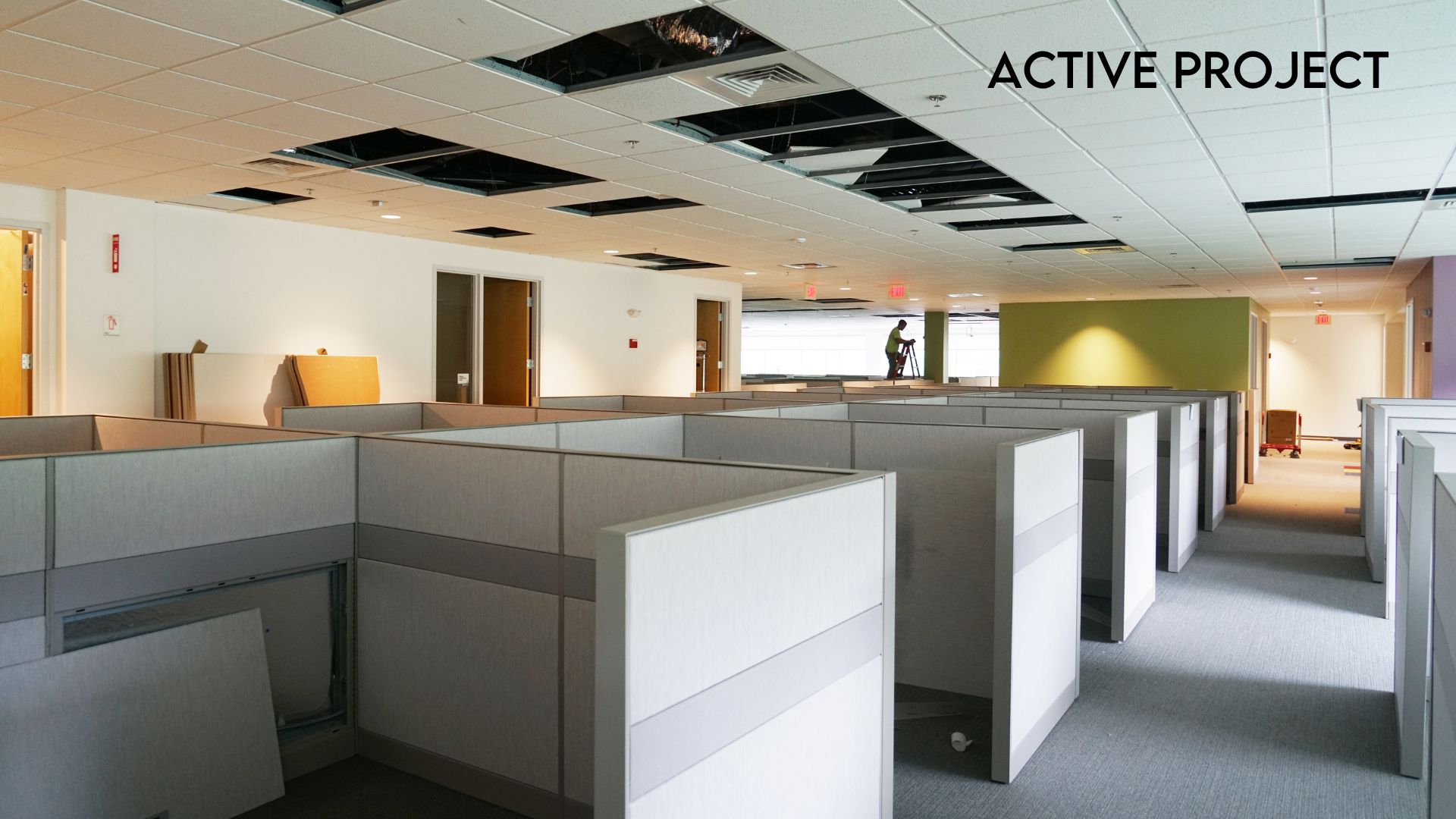
This mixed-use industrial renovation brought an aging space into code compliance while installing Link-designed standard finish packages and new lighting to meet the needs of a modern industrial property.
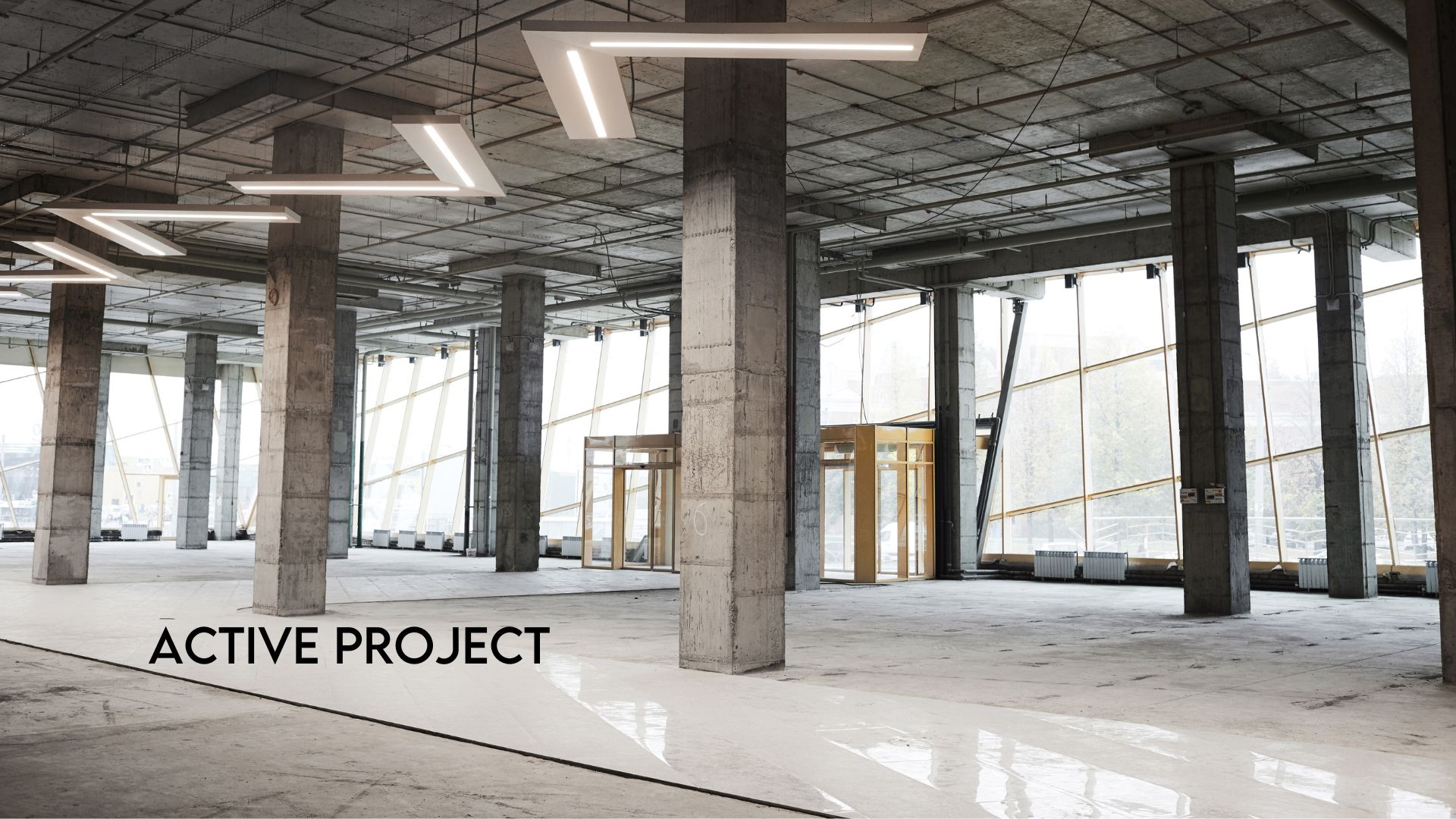
This 25,000-square-foot commercial interior renovation includes specialty finishes, new paint, and carpet throughout the two-story building to accommodate a commercial office layout.
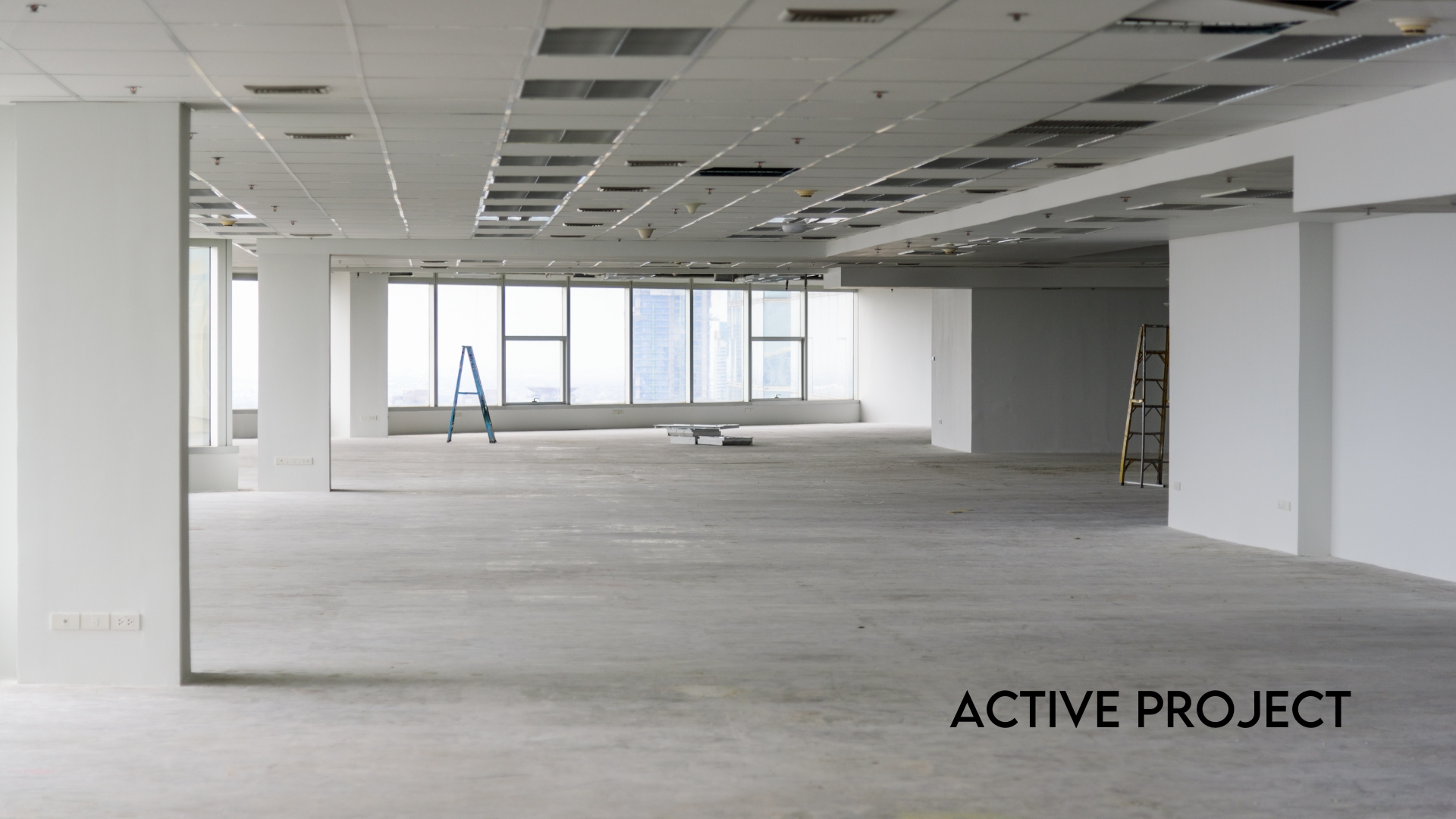
This 2,500-square-foot retail interior renovation for PaperSource includes specialty millwork, carpentry services, and standard interior finishes to create a unique aesthetic for brand awareness.
